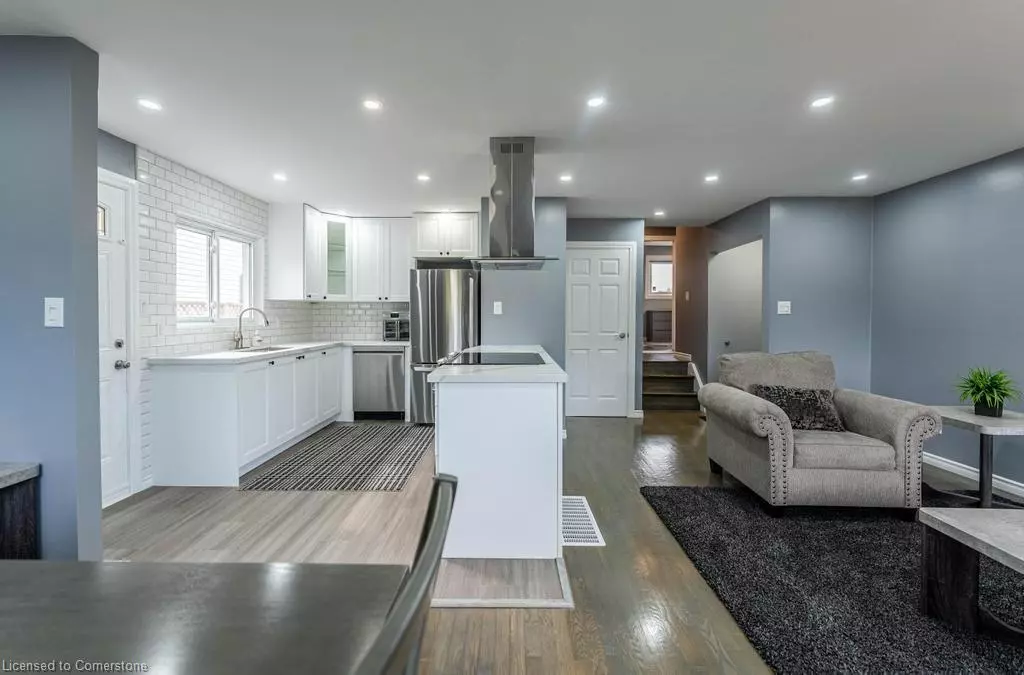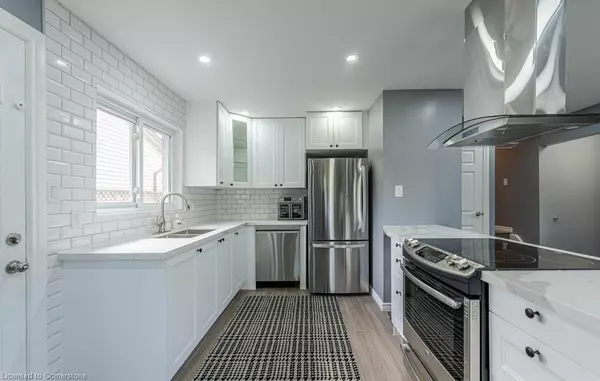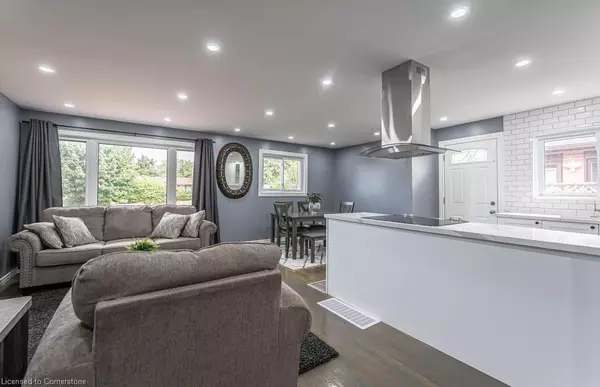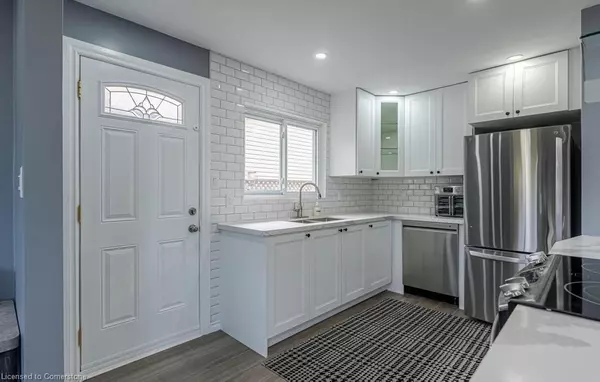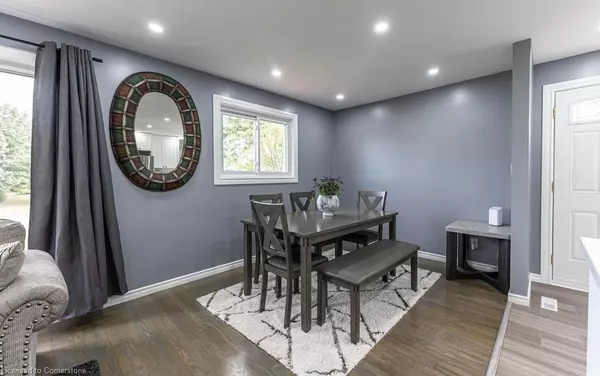
30 Larch Street Hamilton, ON L8T 4N9
3 Beds
2 Baths
1,082 SqFt
UPDATED:
11/20/2024 12:39 AM
Key Details
Property Type Single Family Home
Sub Type Detached
Listing Status Active
Purchase Type For Sale
Square Footage 1,082 sqft
Price per Sqft $679
MLS Listing ID 40679184
Style Backsplit
Bedrooms 3
Full Baths 2
Abv Grd Liv Area 1,530
Originating Board Hamilton - Burlington
Year Built 1972
Annual Tax Amount $4,343
Property Description
Location
Province ON
County Hamilton
Area 26 - Hamilton Mountain
Zoning C
Direction Upper Ottawa St to Larch St
Rooms
Basement Full, Finished
Kitchen 1
Interior
Interior Features None
Heating Forced Air, Natural Gas
Cooling Central Air
Fireplace No
Window Features Window Coverings
Appliance Dishwasher, Dryer, Refrigerator, Stove, Washer
Exterior
Garage Asphalt
Waterfront No
Roof Type Asphalt Shing
Lot Frontage 44.0
Lot Depth 100.0
Garage No
Building
Lot Description Urban, Rectangular, Hospital, Library, Park, Place of Worship, Public Transit, Quiet Area, Rec./Community Centre, Schools
Faces Upper Ottawa St to Larch St
Foundation Poured Concrete
Sewer Sewer (Municipal)
Water Municipal
Architectural Style Backsplit
Structure Type Aluminum Siding,Brick
New Construction No
Others
Senior Community No
Tax ID 169850851
Ownership Freehold/None


