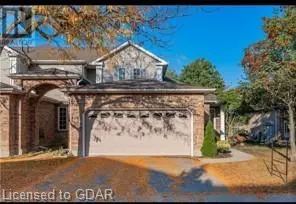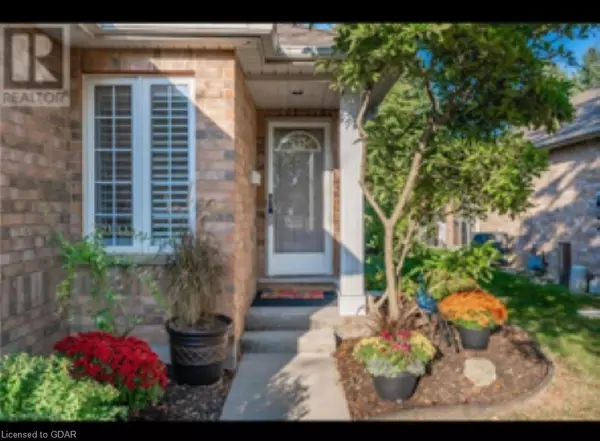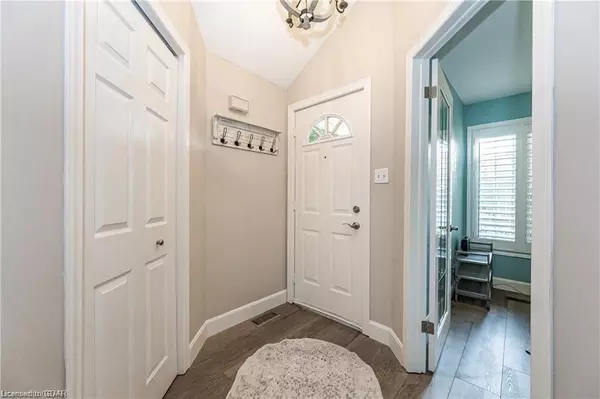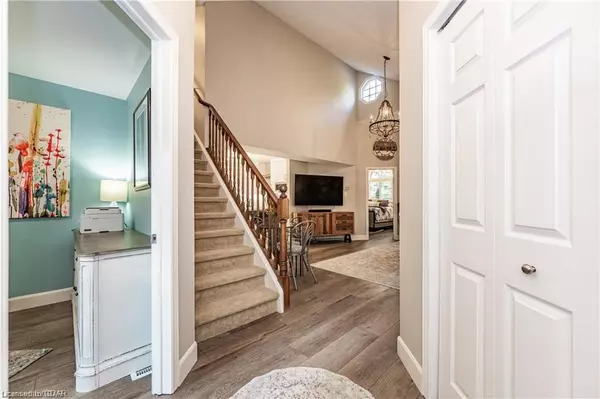
1550 Gordon Street #8 Guelph, ON N1L 1C7
2 Beds
3 Baths
1,415 SqFt
OPEN HOUSE
Thu Nov 21, 10:30am - 12:00am
UPDATED:
11/21/2024 05:07 AM
Key Details
Property Type Townhouse
Sub Type Row/Townhouse
Listing Status Active
Purchase Type For Sale
Square Footage 1,415 sqft
Price per Sqft $551
MLS Listing ID 40679257
Style Bungaloft
Bedrooms 2
Full Baths 2
Half Baths 1
HOA Fees $482/mo
HOA Y/N Yes
Abv Grd Liv Area 1,415
Originating Board Guelph & District
Year Built 1997
Annual Tax Amount $5,899
Property Description
Location
Province ON
County Wellington
Area City Of Guelph
Zoning R.3A -19
Direction Gordon St entrance off Lowes Road
Rooms
Basement Crawl Space, Unfinished, Sump Pump
Kitchen 1
Interior
Interior Features Auto Garage Door Remote(s), Central Vacuum Roughed-in
Heating Forced Air, Natural Gas
Cooling Central Air
Fireplace No
Appliance Instant Hot Water, Water Softener, Built-in Microwave, Dishwasher, Dryer, Refrigerator, Stove, Washer
Laundry Main Level
Exterior
Garage Attached Garage, Garage Door Opener, Asphalt
Garage Spaces 2.0
Waterfront No
Roof Type Asphalt Shing
Porch Enclosed
Garage Yes
Building
Lot Description Urban, Arts Centre, Business Centre, Dog Park, City Lot, Hospital, Park, Place of Worship, Public Transit, School Bus Route, Schools, Shopping Nearby, Trails
Faces Gordon St entrance off Lowes Road
Foundation Poured Concrete
Sewer Sewer (Municipal)
Water Municipal
Architectural Style Bungaloft
Structure Type Brick,Vinyl Siding
New Construction No
Schools
Elementary Schools Sir Isaac Brock P.S (Jk-8) St. Paul C.S (Jk-8)
High Schools Centennial Cvi (9-12) Bishop Macdonell C.S.S (9-12)
Others
HOA Fee Include Insurance,Building Maintenance,Common Elements,Doors ,Maintenance Grounds,Parking,Property Management Fees,Roof,Snow Removal,Windows
Senior Community No
Tax ID 717830008
Ownership Condominium






