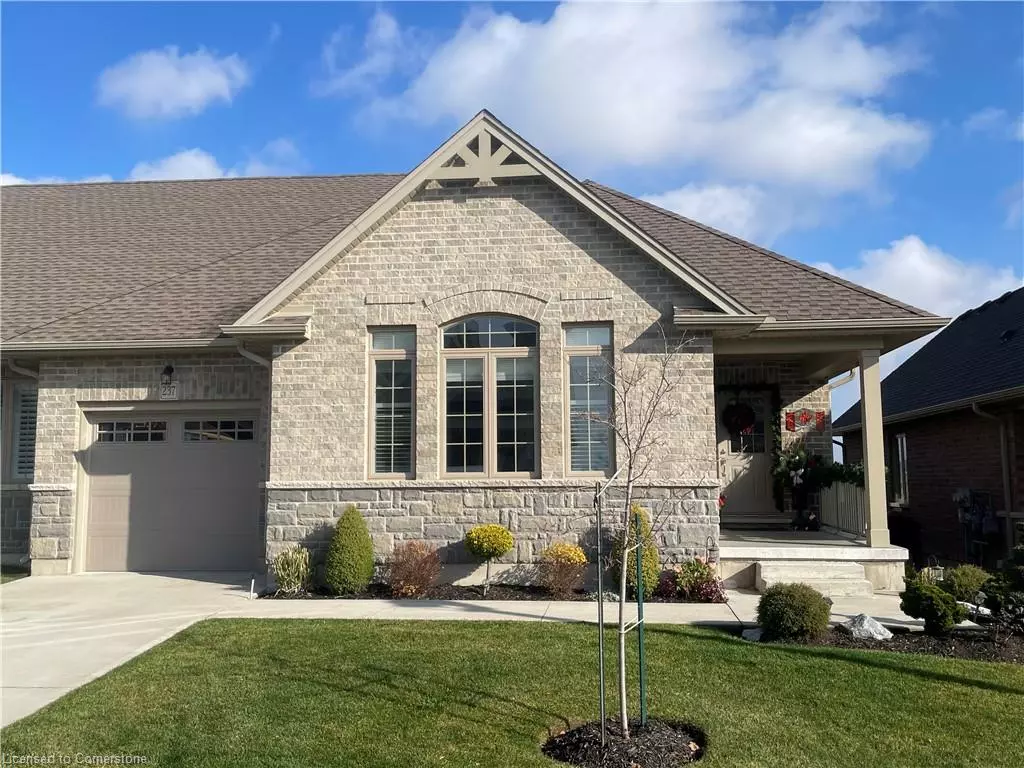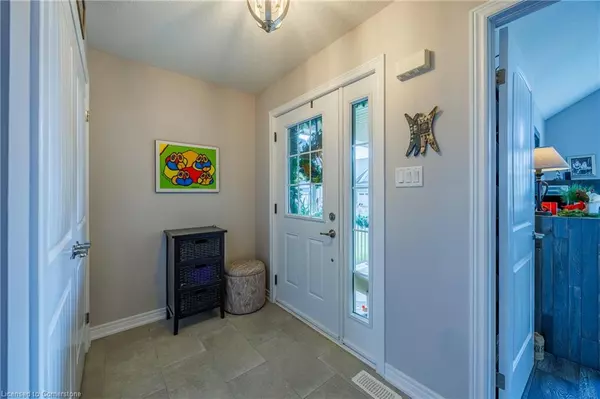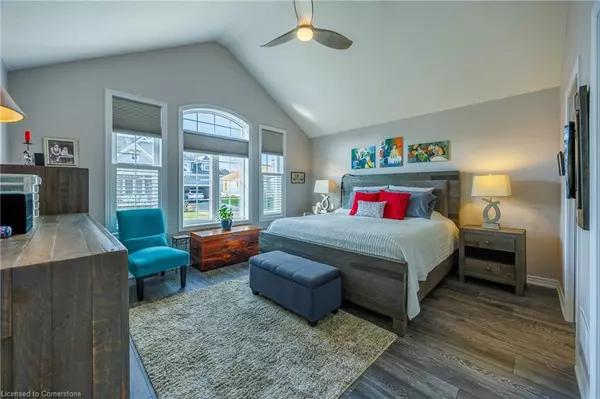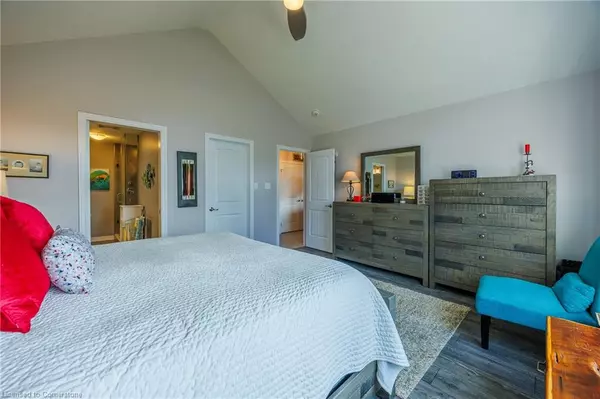
237 Schooner Drive Port Dover, ON N0A 1N3
3 Beds
3 Baths
1,396 SqFt
OPEN HOUSE
Sun Nov 24, 1:00pm - 3:00pm
UPDATED:
11/21/2024 06:04 AM
Key Details
Property Type Townhouse
Sub Type Row/Townhouse
Listing Status Active
Purchase Type For Sale
Square Footage 1,396 sqft
Price per Sqft $540
MLS Listing ID 40679299
Style Bungalow
Bedrooms 3
Full Baths 3
HOA Fees $195/mo
HOA Y/N Yes
Abv Grd Liv Area 2,140
Originating Board Simcoe
Annual Tax Amount $4,767
Property Description
Location
Province ON
County Norfolk
Area Port Dover
Zoning R4
Direction Hwy #6 to Lakeview, south on Lakeview Ave., left on New Lakeshore Road to the second left on Dover Coast Blvd. Second left onto Schooner Drive.
Rooms
Basement Full, Partially Finished, Sump Pump
Kitchen 1
Interior
Interior Features Auto Garage Door Remote(s), Built-In Appliances, Ceiling Fan(s), Solar Tube(s), Upgraded Insulation
Heating Forced Air, Natural Gas
Cooling Central Air
Fireplace No
Window Features Window Coverings
Appliance Instant Hot Water, Oven, Water Purifier, Built-in Microwave, Dishwasher, Dryer, Gas Stove, Range Hood, Refrigerator, Washer
Exterior
Garage Attached Garage, Garage Door Opener
Garage Spaces 1.0
Waterfront No
Waterfront Description Access to Water,Lake Privileges,River/Stream
Roof Type Fiberglass
Lot Frontage 40.52
Lot Depth 104.99
Garage Yes
Building
Lot Description Rural, Airport, Beach, Dog Park, City Lot, Near Golf Course, Hospital, Landscaped, Marina, Shopping Nearby, Trails
Faces Hwy #6 to Lakeview, south on Lakeview Ave., left on New Lakeshore Road to the second left on Dover Coast Blvd. Second left onto Schooner Drive.
Sewer Sewer (Municipal)
Water Municipal-Metered
Architectural Style Bungalow
Structure Type Brick,Stone
New Construction No
Others
HOA Fee Include Common Elements,Maintenance Grounds,Property Management Fees,Snow Removal,Other
Senior Community No
Tax ID 508350058
Ownership Freehold/None






