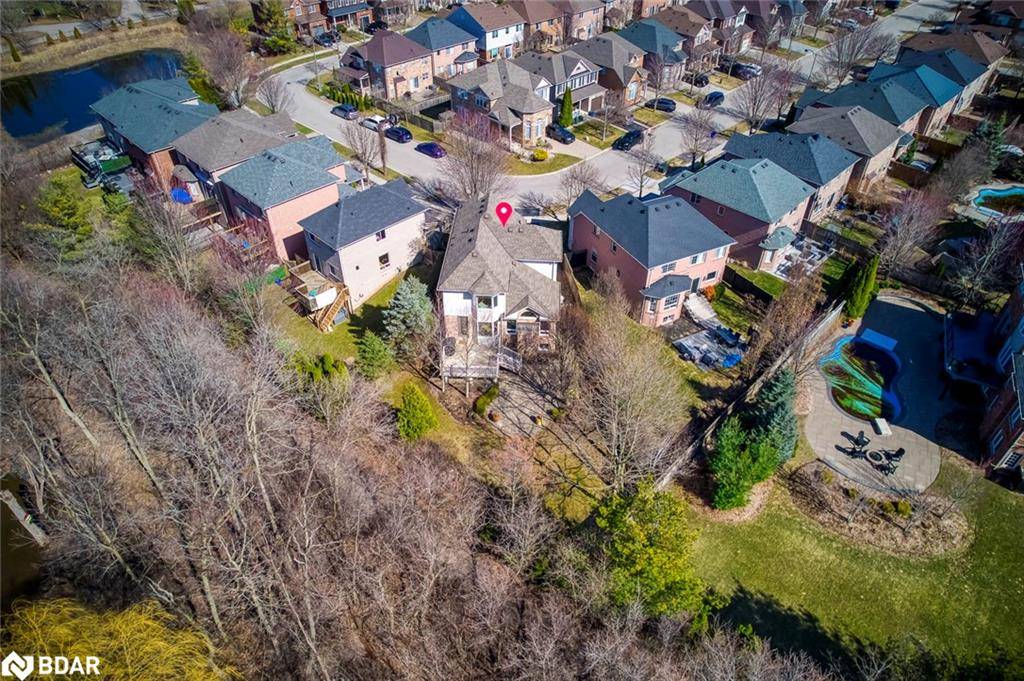2493 Falkland Crescent Oakville, ON L6M 4Y3
3 Beds
3 Baths
1,829 SqFt
UPDATED:
Key Details
Property Type Single Family Home
Sub Type Single Family Residence
Listing Status Active Under Contract
Purchase Type For Sale
Square Footage 1,829 sqft
Price per Sqft $820
MLS Listing ID 40713114
Style Two Story
Bedrooms 3
Full Baths 2
Half Baths 1
Abv Grd Liv Area 2,832
Originating Board Barrie
Year Built 2003
Annual Tax Amount $5,483
Property Sub-Type Single Family Residence
Property Description
Location
Province ON
County Halton
Area 1 - Oakville
Zoning RL6
Direction Dundas to Proudfoot to Astra Way to Falkland
Rooms
Basement Full, Finished
Kitchen 1
Interior
Interior Features Built-In Appliances, Central Vacuum Roughed-in
Heating Forced Air, Natural Gas
Cooling Central Air
Fireplaces Number 2
Fireplaces Type Gas
Fireplace Yes
Exterior
Parking Features Attached Garage, Garage Door Opener
Garage Spaces 1.0
Roof Type Asphalt Shing
Lot Frontage 27.2
Lot Depth 95.05
Garage Yes
Building
Lot Description Urban, Pie Shaped Lot, Hospital, Major Highway, Park, Public Transit, Ravine, Rec./Community Centre, Schools, Trails
Faces Dundas to Proudfoot to Astra Way to Falkland
Foundation Poured Concrete
Sewer Sewer (Municipal)
Water Municipal
Architectural Style Two Story
Structure Type Brick
New Construction No
Schools
Elementary Schools West Oak Public / Forest Trail/ Mother Teresa
High Schools Garth Webb High School
Others
Senior Community false
Tax ID 249256536
Ownership Freehold/None
Virtual Tour https://tours.aisonphoto.com/idx/269193





