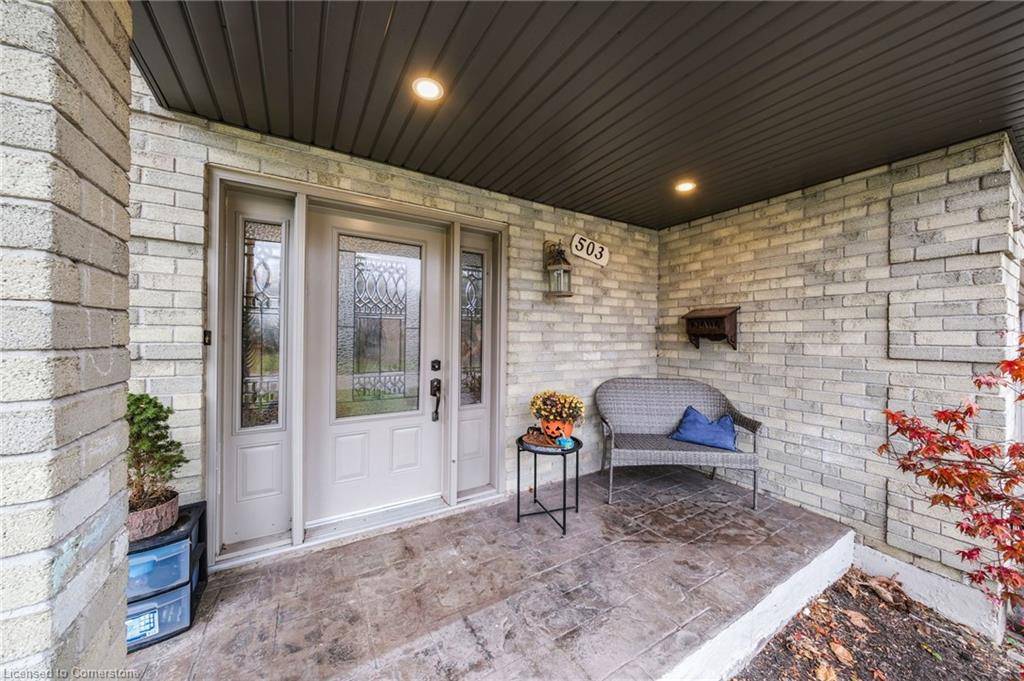503 Roymor Crescent Ancaster, ON L9G 3W9
4 Beds
3 Baths
1,908 SqFt
UPDATED:
Key Details
Property Type Single Family Home
Sub Type Detached
Listing Status Active
Purchase Type For Sale
Square Footage 1,908 sqft
Price per Sqft $628
MLS Listing ID 40712141
Style Two Story
Bedrooms 4
Full Baths 2
Half Baths 1
Abv Grd Liv Area 1,908
Originating Board Hamilton - Burlington
Annual Tax Amount $6,530
Property Sub-Type Detached
Property Description
+ HW tank (rented). Priced for action!
Location
Province ON
County Hamilton
Area 42 - Ancaster
Zoning R3
Direction Southcote & Golflinks
Rooms
Basement Full, Finished
Kitchen 1
Interior
Interior Features Auto Garage Door Remote(s)
Heating Forced Air, Natural Gas
Cooling Central Air
Fireplace No
Appliance Dishwasher, Dryer, Refrigerator, Stove, Washer
Laundry In-Suite
Exterior
Parking Features Attached Garage, Inside Entry
Garage Spaces 2.0
Roof Type Asphalt Shing
Lot Frontage 60.0
Lot Depth 150.0
Garage Yes
Building
Lot Description Urban, None
Faces Southcote & Golflinks
Foundation Poured Concrete
Sewer Sewer (Municipal)
Water Municipal
Architectural Style Two Story
Structure Type Brick
New Construction No
Others
Senior Community No
Tax ID 174360347
Ownership Freehold/None





