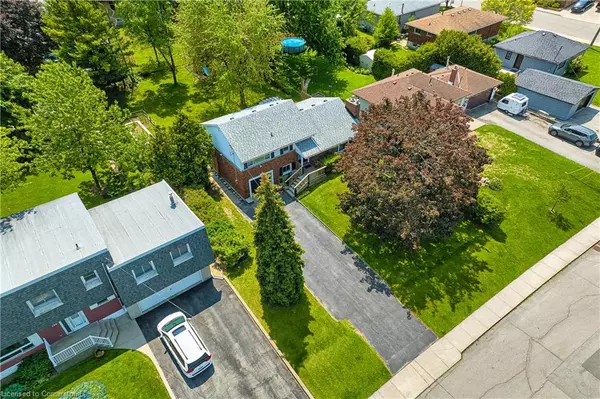120 June Street Hamilton, ON L9A 2R9
4 Beds
2 Baths
1,486 SqFt
OPEN HOUSE
Sat Aug 02, 2:00pm - 4:00pm
UPDATED:
Key Details
Property Type Single Family Home
Sub Type Detached
Listing Status Active
Purchase Type For Sale
Square Footage 1,486 sqft
Price per Sqft $571
MLS Listing ID 40736648
Style Sidesplit
Bedrooms 4
Full Baths 2
Abv Grd Liv Area 1,903
Year Built 1961
Annual Tax Amount $5,614
Property Sub-Type Detached
Source Hamilton - Burlington
Property Description
Perfectly positioned on a rare 72 x 163 ft lot in Hamilton's desirable Central Mountain, this updated 1500 sq ft sidesplit offers the space, comfort, and lifestyle you've been waiting for. Step inside to find updated flooring and fresh paint throughout. The main floor's generous living room is flooded with natural light thanks to a massive front window. Upstairs, three well-appointed bedrooms share a beautifully updated full bath. The lower level offers a functional laundry area and a versatile office space that can easily convert to a fourth bedroom. Downstairs, the finished basement impresses with a spacious rec room and a second full bathroom — ideal for entertaining, relaxing, or hosting guests. But the real showstopper? The backyard. With a 72 x 163 ft lot, the potential to create your dream outdoor oasis is endless. All this just steps from Upper James, top-rated schools, shops, transit, and every convenience.
Location
Province ON
County Hamilton
Area 18 - Hamilton Mountain
Zoning C
Direction Upper James to Hester, Manning Ave to June St
Rooms
Other Rooms Gazebo, Playground
Basement Full, Finished
Bedroom 2 3
Kitchen 1
Interior
Interior Features Auto Garage Door Remote(s)
Heating Fireplace-Gas, Forced Air, Natural Gas
Cooling Central Air
Fireplaces Number 2
Fireplace Yes
Window Features Window Coverings
Appliance Water Heater Owned, Dishwasher, Dryer, Refrigerator, Washer
Laundry In-Suite
Exterior
Parking Features Attached Garage, Garage Door Opener
Garage Spaces 1.0
Roof Type Asphalt Shing
Porch Deck
Lot Frontage 72.0
Lot Depth 163.0
Garage Yes
Building
Lot Description Urban, Near Golf Course, Place of Worship, Public Transit, School Bus Route, Schools
Faces Upper James to Hester, Manning Ave to June St
Foundation Concrete Block
Sewer Sewer (Municipal)
Water Municipal-Metered
Architectural Style Sidesplit
Structure Type Aluminum Siding,Brick
New Construction No
Others
Senior Community No
Tax ID 169720075
Ownership Freehold/None





