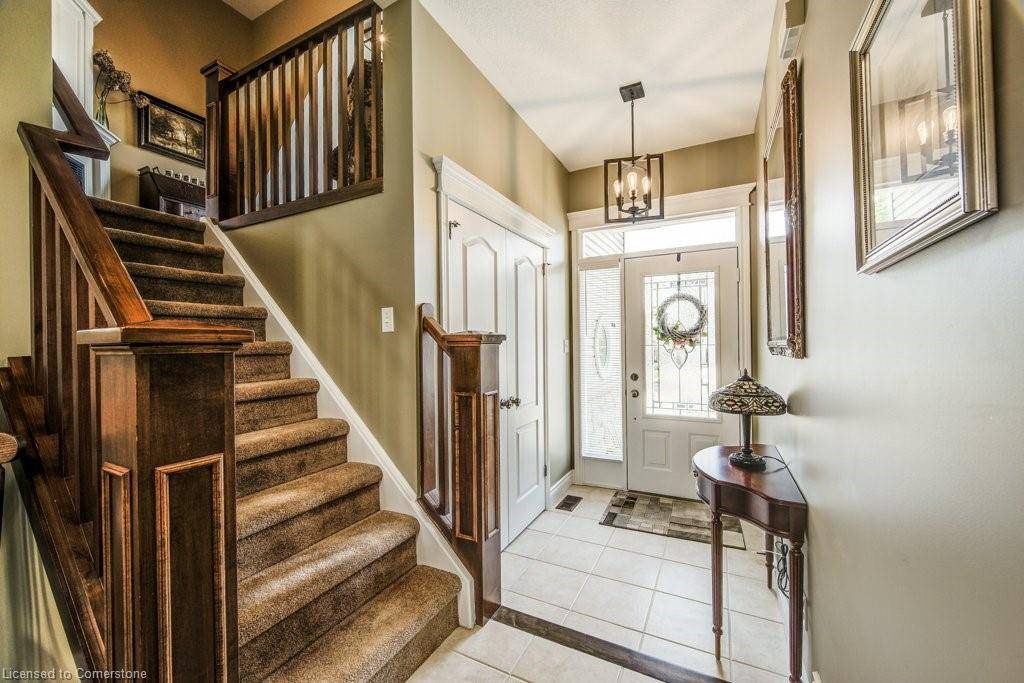730 Keats Way Waterloo, ON N2T 2Y2
3 Beds
4 Baths
2,239 SqFt
OPEN HOUSE
Sun Jun 08, 2:00pm - 4:00pm
UPDATED:
Key Details
Property Type Single Family Home
Sub Type Single Family Residence
Listing Status Active
Purchase Type For Sale
Square Footage 2,239 sqft
Price per Sqft $444
MLS Listing ID 40737728
Style Two Story
Bedrooms 3
Full Baths 2
Half Baths 2
Abv Grd Liv Area 2,559
Year Built 2004
Annual Tax Amount $5,776
Property Sub-Type Single Family Residence
Source Waterloo Region
Property Description
Location
Province ON
County Waterloo
Area 4 - Waterloo West
Zoning R5
Direction Erbsville Rd., West on Keats Way
Rooms
Other Rooms Shed(s)
Basement Full, Partially Finished, Sump Pump
Kitchen 1
Interior
Interior Features Central Vacuum, Auto Garage Door Remote(s), Built-In Appliances, Ceiling Fan(s)
Heating Forced Air, Natural Gas
Cooling Central Air
Fireplaces Number 1
Fireplaces Type Family Room, Gas
Fireplace Yes
Window Features Window Coverings,Skylight(s)
Appliance Water Heater, Water Softener, Built-in Microwave, Dishwasher, Dryer, Gas Oven/Range, Refrigerator, Washer
Laundry Main Level
Exterior
Exterior Feature Landscaped, Lighting
Parking Features Attached Garage, Garage Door Opener, Asphalt, Paver Block
Garage Spaces 1.5
Utilities Available Cable Connected, Cell Service, Electricity Connected, Fibre Optics, Garbage/Sanitary Collection, High Speed Internet Avail, Natural Gas Connected, Recycling Pickup, Street Lights, Phone Connected
Waterfront Description Lake/Pond
Roof Type Asphalt Shing
Handicap Access Accessible Doors
Porch Deck, Porch
Lot Frontage 42.81
Lot Depth 106.74
Garage Yes
Building
Lot Description Urban, Irregular Lot, Greenbelt, Open Spaces, Public Transit, School Bus Route, Schools, Shopping Nearby, Trails
Faces Erbsville Rd., West on Keats Way
Foundation Poured Concrete
Sewer Sewer (Municipal)
Water Municipal-Metered
Architectural Style Two Story
Structure Type Brick Veneer,Stone,Vinyl Siding
New Construction Yes
Schools
Elementary Schools Edna Staebler/ St. Nicholas
High Schools Laurel Heights/ Resurrection
Others
Senior Community false
Tax ID 226841901
Ownership Freehold/None
Virtual Tour https://unbranded.youriguide.com/730_keats_way_waterloo_on/





