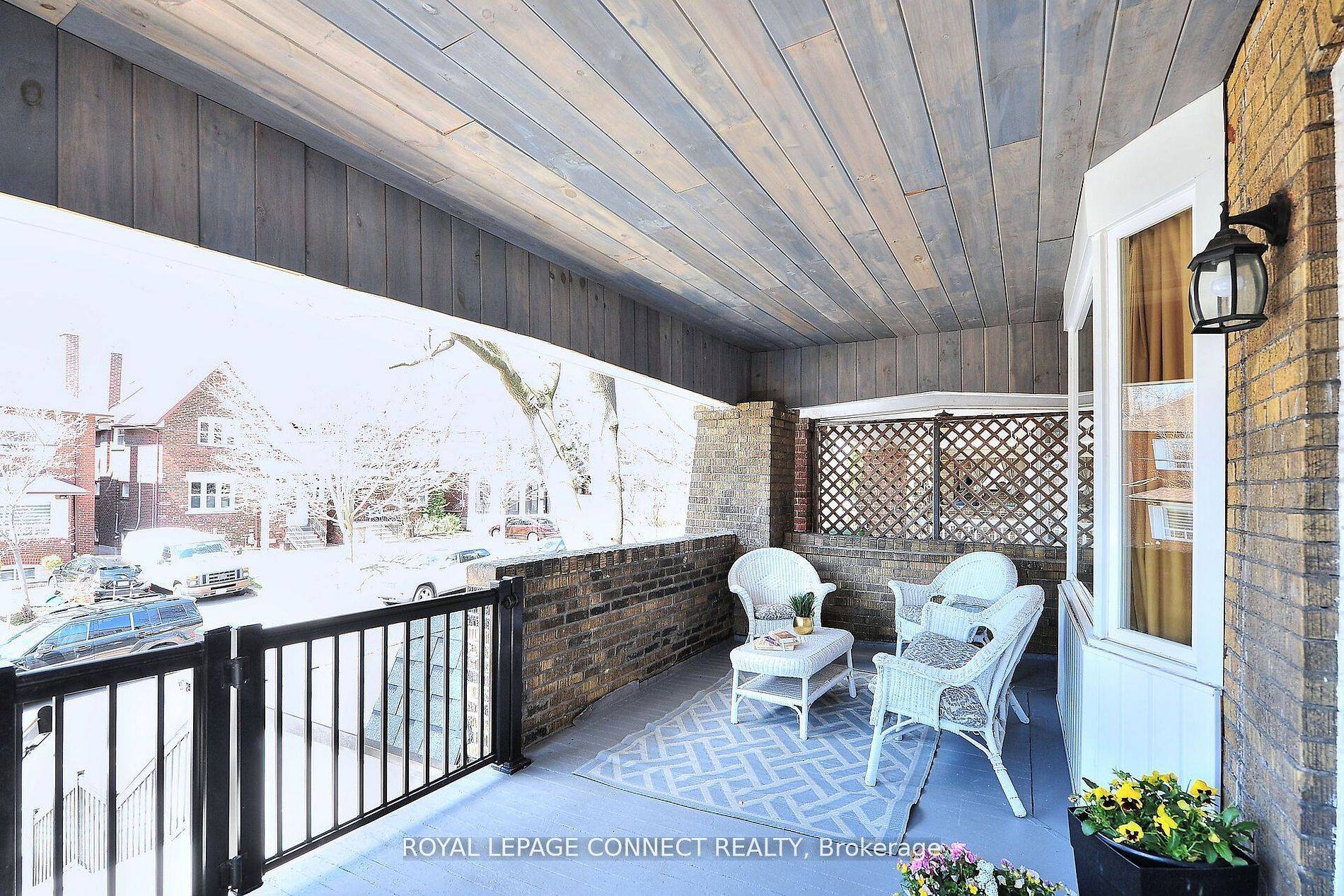217 Winona DR Toronto C03, ON M6C 3S4
5 Beds
3 Baths
UPDATED:
Key Details
Property Type Single Family Home
Sub Type Detached
Listing Status Active
Purchase Type For Sale
Approx. Sqft 1500-2000
Subdivision Oakwood Village
MLS Listing ID C12201502
Style 2-Storey
Bedrooms 5
Annual Tax Amount $6,087
Tax Year 2024
Property Sub-Type Detached
Property Description
Location
Province ON
County Toronto
Community Oakwood Village
Area Toronto
Zoning Residential
Rooms
Family Room No
Basement Finished
Kitchen 1
Separate Den/Office 1
Interior
Interior Features Carpet Free
Cooling Central Air
Inclusions Fridge, Stove, Dishwasher, Washer, Dryer, Electric Light Fixtures, All Window Blinds and Coverings, Garage Door Opener, Nest Thermostat, Video Doorbell.
Exterior
Exterior Feature Porch
Parking Features Private
Garage Spaces 1.0
Pool None
Roof Type Shingles
Lot Frontage 25.0
Lot Depth 100.0
Total Parking Spaces 2
Building
Foundation Concrete
Others
Senior Community Yes





