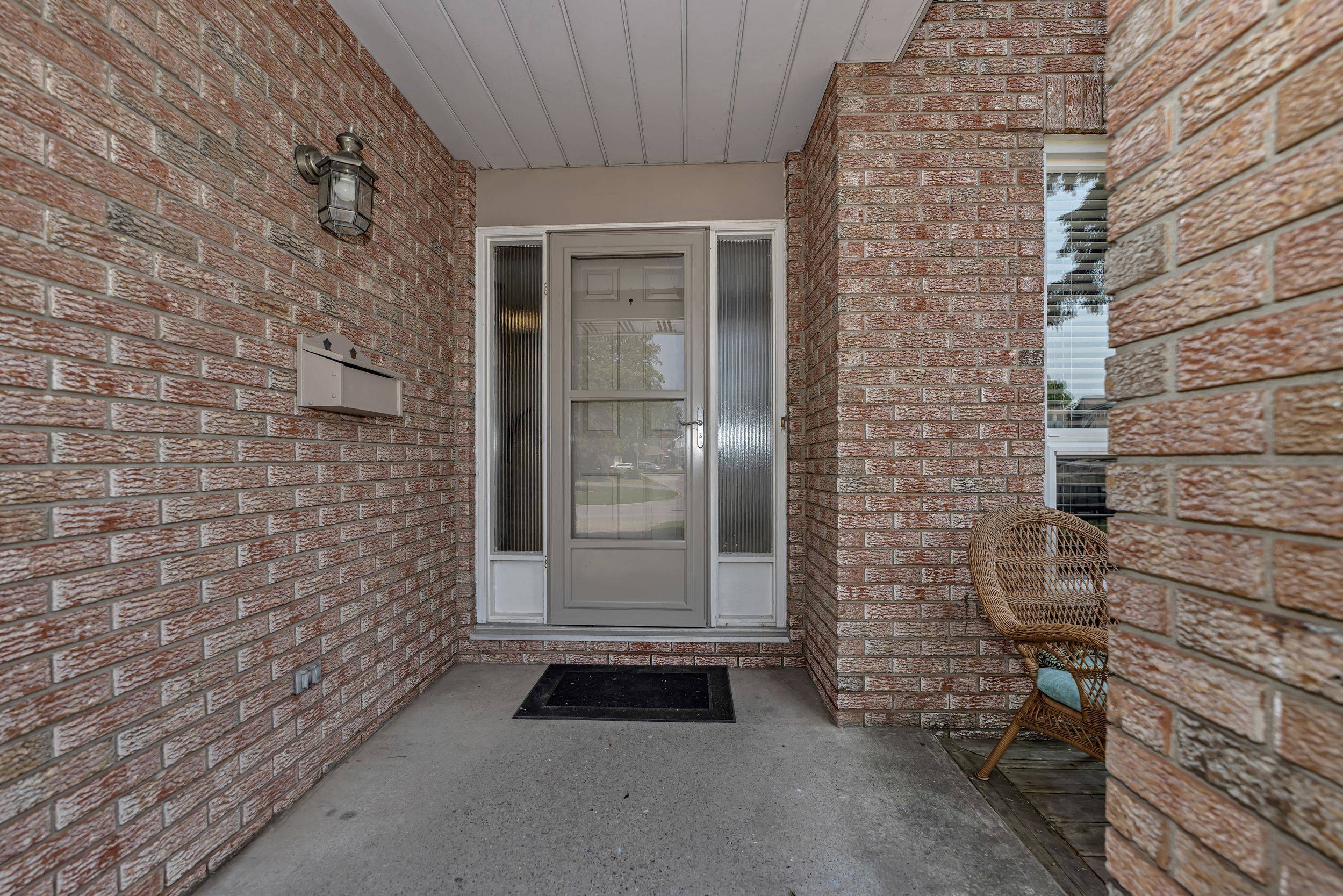1138 STE AGATHE PARK Orleans - Convent Glen And Area, ON K1C 2B5
3 Beds
2 Baths
UPDATED:
Key Details
Property Type Multi-Family
Sub Type Semi-Detached
Listing Status Active
Purchase Type For Sale
Approx. Sqft 1100-1500
Subdivision 2004 - Convent Glen North
MLS Listing ID X12202474
Style 2-Storey
Bedrooms 3
Building Age 31-50
Annual Tax Amount $3,838
Tax Year 2025
Property Sub-Type Semi-Detached
Property Description
Location
Province ON
County Ottawa
Community 2004 - Convent Glen North
Area Ottawa
Rooms
Family Room Yes
Basement Full, Finished
Kitchen 1
Interior
Interior Features Auto Garage Door Remote
Cooling Central Air
Fireplaces Number 1
Fireplaces Type Wood
Inclusions Stove (as is), Fridge, Dishwasher, Hood fan, Washer, Dryer, All Window Coverings, Above Ground Pool and Accessories, Shed, Garage door Opener.
Exterior
Garage Spaces 1.0
Pool Above Ground
Roof Type Asphalt Shingle
Lot Frontage 19.58
Lot Depth 115.01
Total Parking Spaces 3
Building
Foundation Concrete
Others
Senior Community Yes





