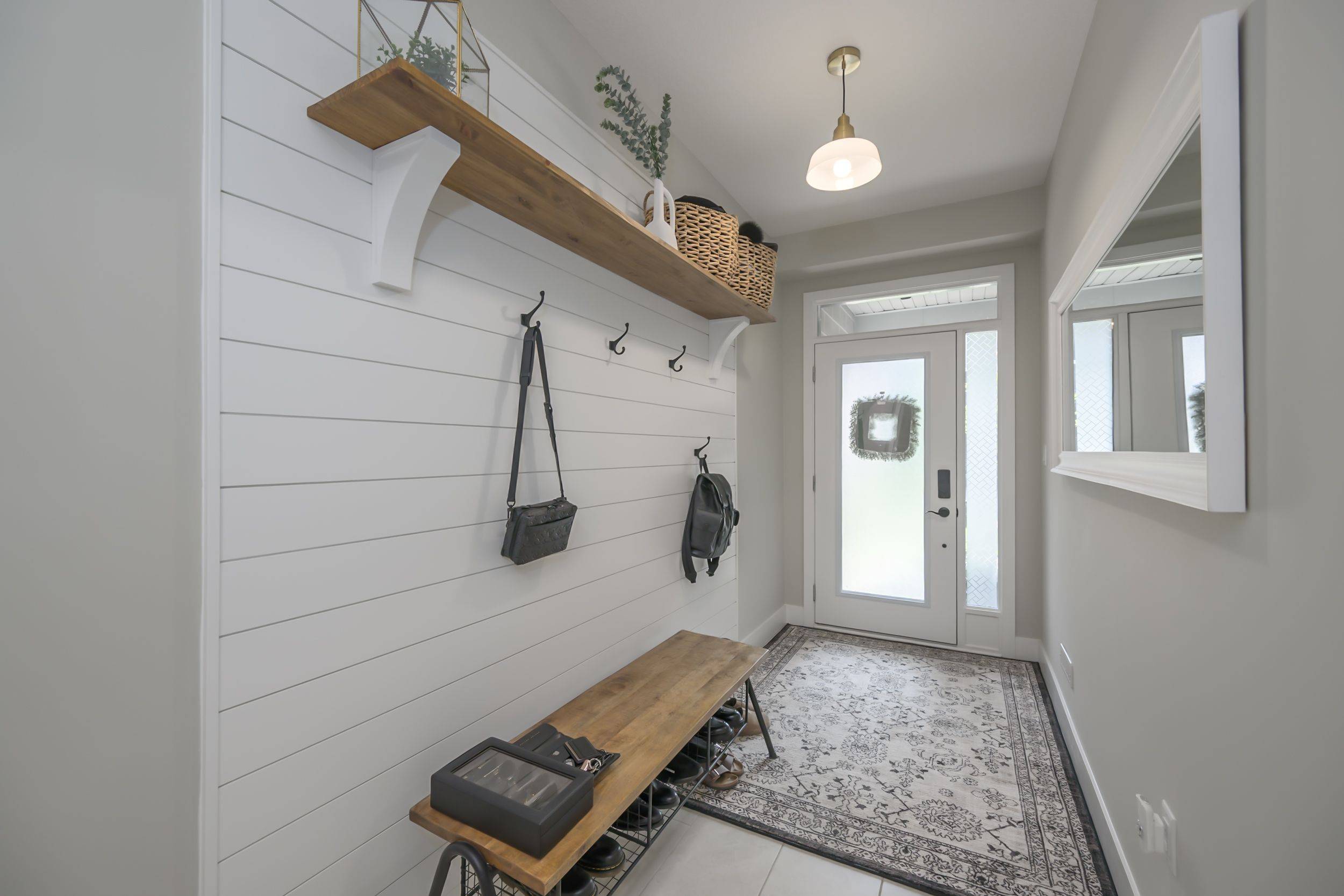177 Edgevalley RD #39 London East, ON N5V 0C5
4 Beds
4 Baths
UPDATED:
Key Details
Property Type Condo, Townhouse
Sub Type Condo Townhouse
Listing Status Active
Purchase Type For Sale
Approx. Sqft 1600-1799
Subdivision East D
MLS Listing ID X12205914
Style 3-Storey
Bedrooms 4
HOA Fees $268
Building Age 0-5
Annual Tax Amount $3,870
Tax Year 2024
Property Sub-Type Condo Townhouse
Property Description
Location
Province ON
County Middlesex
Community East D
Area Middlesex
Rooms
Family Room Yes
Basement None
Kitchen 1
Interior
Interior Features Auto Garage Door Remote, ERV/HRV
Cooling Central Air
Fireplaces Number 1
Fireplaces Type Electric, Family Room
Inclusions Refrigerator, Stove, Range Hood, Dishwasher, Dryer, Washer
Laundry In-Suite Laundry
Exterior
Exterior Feature Landscaped, Privacy, Porch
Parking Features Private
Garage Spaces 1.0
Roof Type Asphalt Shingle
Exposure East
Total Parking Spaces 2
Balcony Terrace
Building
Foundation Poured Concrete
Locker None
Others
Senior Community Yes
Pets Allowed Restricted





