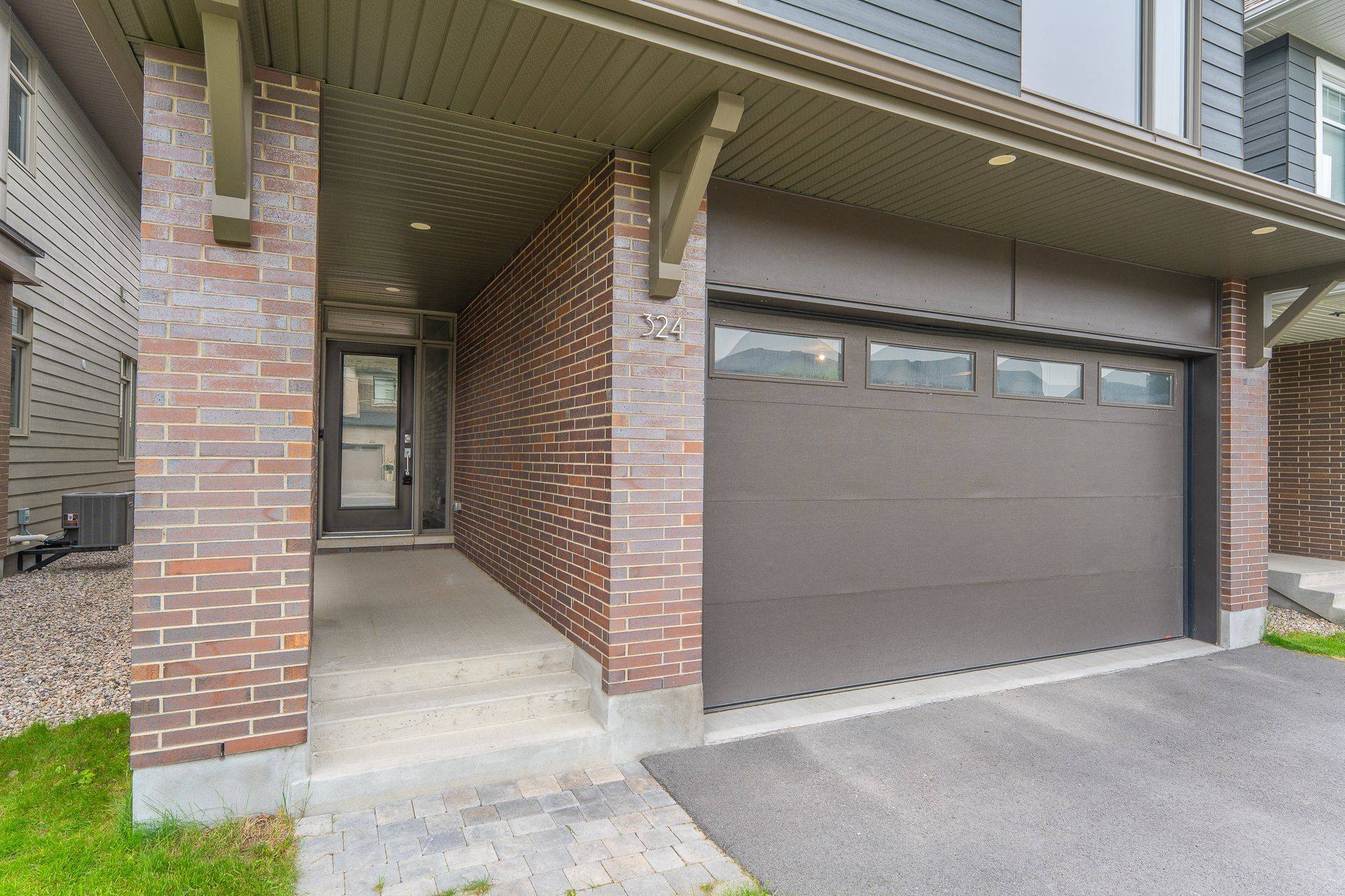324 Lysander PL Manor Park - Cardinal Glen And Area, ON K1K 4K7
4 Beds
4 Baths
UPDATED:
Key Details
Property Type Single Family Home
Sub Type Detached
Listing Status Active
Purchase Type For Rent
Approx. Sqft 2000-2500
Subdivision 3104 - Cfb Rockcliffe And Area
MLS Listing ID X12210384
Style 2-Storey
Bedrooms 4
Property Sub-Type Detached
Property Description
Location
Province ON
County Ottawa
Community 3104 - Cfb Rockcliffe And Area
Area Ottawa
Rooms
Family Room Yes
Basement Full, Finished
Kitchen 1
Interior
Interior Features Auto Garage Door Remote
Cooling Central Air
Fireplaces Number 1
Fireplaces Type Living Room
Inclusions Washer, Dryer, Refrigerator, Electric Range, Hood Fan, Microwave, Dishwasher, Gas BBQ, Window Treatments.
Laundry In-Suite Laundry, Laundry Room
Exterior
Exterior Feature Porch
Parking Features Inside Entry
Garage Spaces 2.0
Pool None
View City
Roof Type Asphalt Shingle
Lot Frontage 31.13
Lot Depth 98.3
Total Parking Spaces 4
Building
Foundation Concrete
Others
Senior Community Yes





