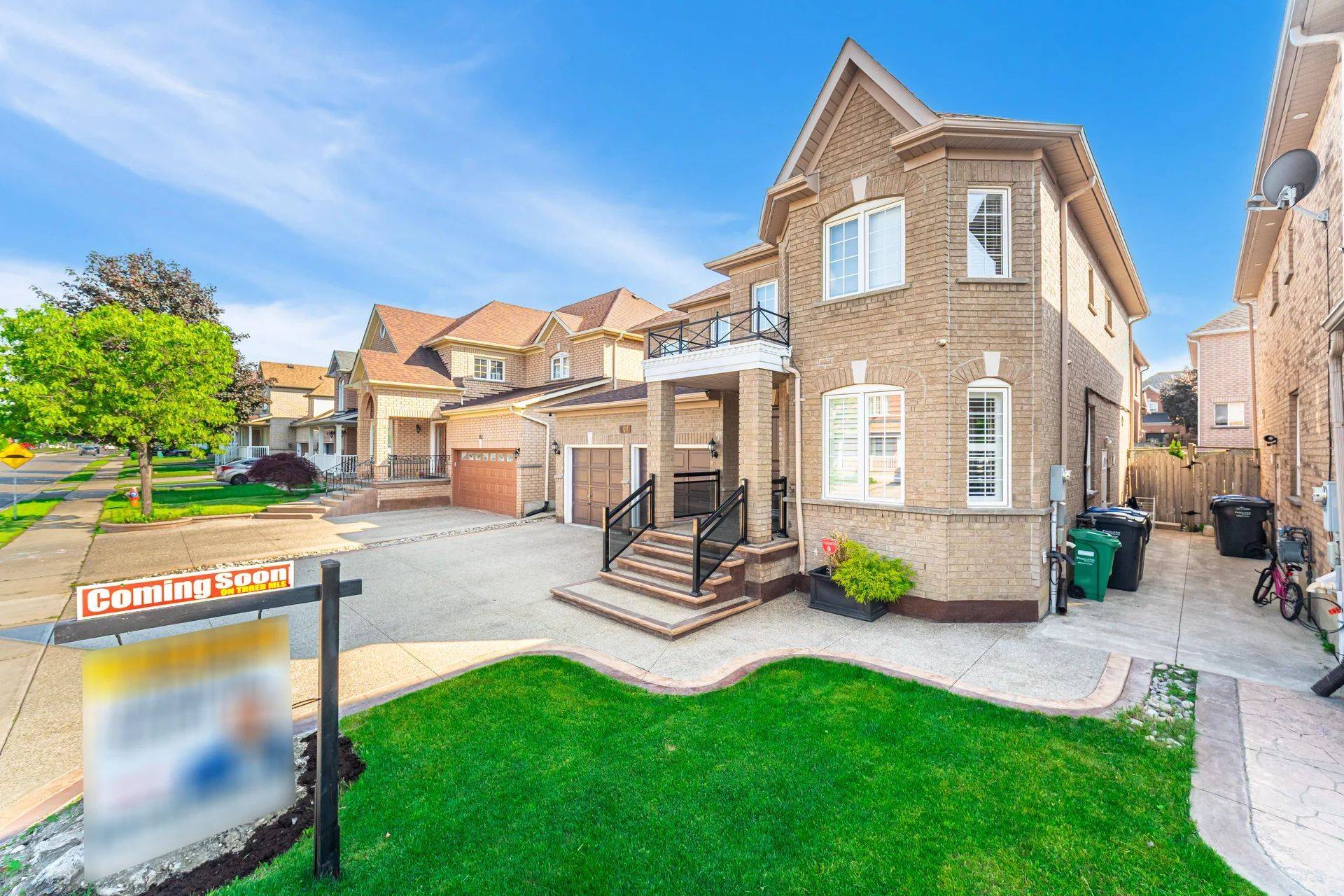144 Barleyfield RD Brampton, ON L6R 2K3
6 Beds
4 Baths
UPDATED:
Key Details
Property Type Single Family Home
Sub Type Detached
Listing Status Active
Purchase Type For Sale
Approx. Sqft 2000-2500
Subdivision Sandringham-Wellington
MLS Listing ID W12212030
Style 2-Storey
Bedrooms 6
Building Age 16-30
Annual Tax Amount $6,759
Tax Year 2025
Property Sub-Type Detached
Property Description
Location
Province ON
County Peel
Community Sandringham-Wellington
Area Peel
Rooms
Family Room Yes
Basement Finished, Separate Entrance
Kitchen 1
Separate Den/Office 2
Interior
Interior Features Auto Garage Door Remote
Cooling Central Air
Fireplaces Number 1
Inclusions Refrigerator, Dishwasher, Washer & Dryer, Stove, Rangehood.
Exterior
Parking Features Available
Garage Spaces 2.0
Pool None
Roof Type Asphalt Shingle
Lot Frontage 13.72
Lot Depth 23.53
Total Parking Spaces 7
Building
Foundation Concrete
Others
Senior Community Yes
ParcelsYN No
Virtual Tour https://unbranded.mediatours.ca/property/144-barleyfield-road-brampton/





