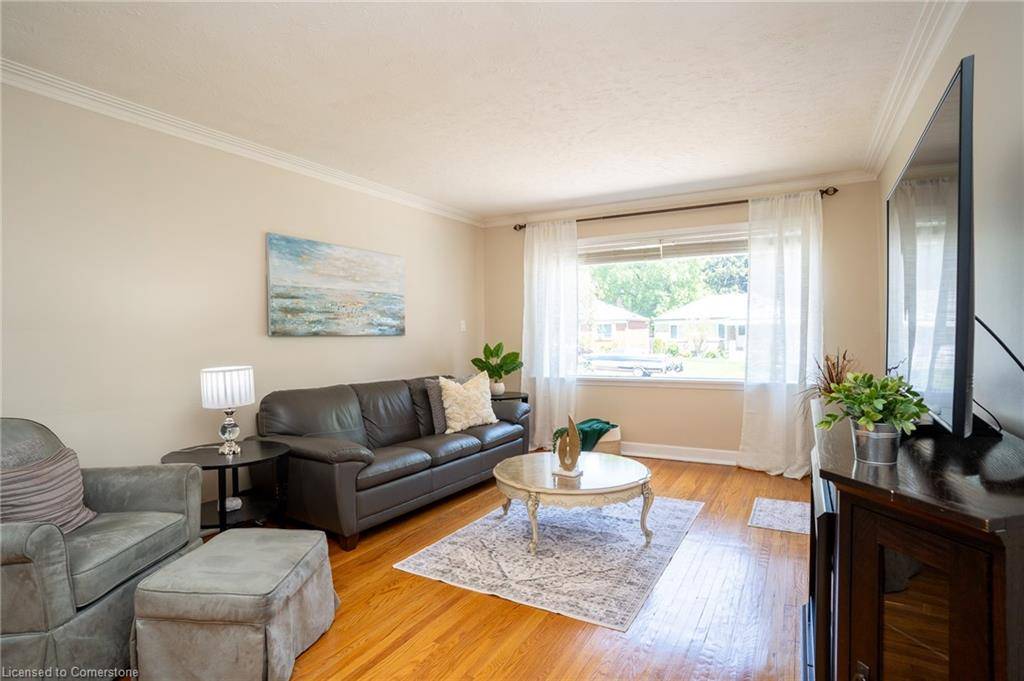1568 Asgard Drive Mississauga, ON L5E 2B9
3 Beds
2 Baths
1,100 SqFt
UPDATED:
Key Details
Property Type Single Family Home
Sub Type Detached
Listing Status Active
Purchase Type For Sale
Square Footage 1,100 sqft
Price per Sqft $1,126
MLS Listing ID 40739795
Style Bungalow
Bedrooms 3
Full Baths 2
Abv Grd Liv Area 1,100
Annual Tax Amount $5,649
Property Sub-Type Detached
Source Mississauga
Property Description
Location
Province ON
County Peel
Area Ms - Mississauga
Zoning R4
Direction Cawthra and South Service Rd.
Rooms
Basement Separate Entrance, Full, Finished
Main Level Bedrooms 3
Kitchen 1
Interior
Interior Features In-law Capability
Heating Forced Air, Natural Gas
Cooling Central Air
Fireplace No
Appliance Dishwasher, Dryer, Refrigerator, Stove, Washer
Laundry Lower Level
Exterior
Parking Features Attached Garage
Garage Spaces 1.0
Roof Type Asphalt Shing
Lot Frontage 57.0
Lot Depth 132.0
Garage Yes
Building
Lot Description Urban, Park, Public Transit, Schools
Faces Cawthra and South Service Rd.
Sewer Sewer (Municipal)
Water Municipal
Architectural Style Bungalow
Structure Type Brick
New Construction No
Others
Senior Community No
Tax ID 134760338
Ownership Freehold/None





