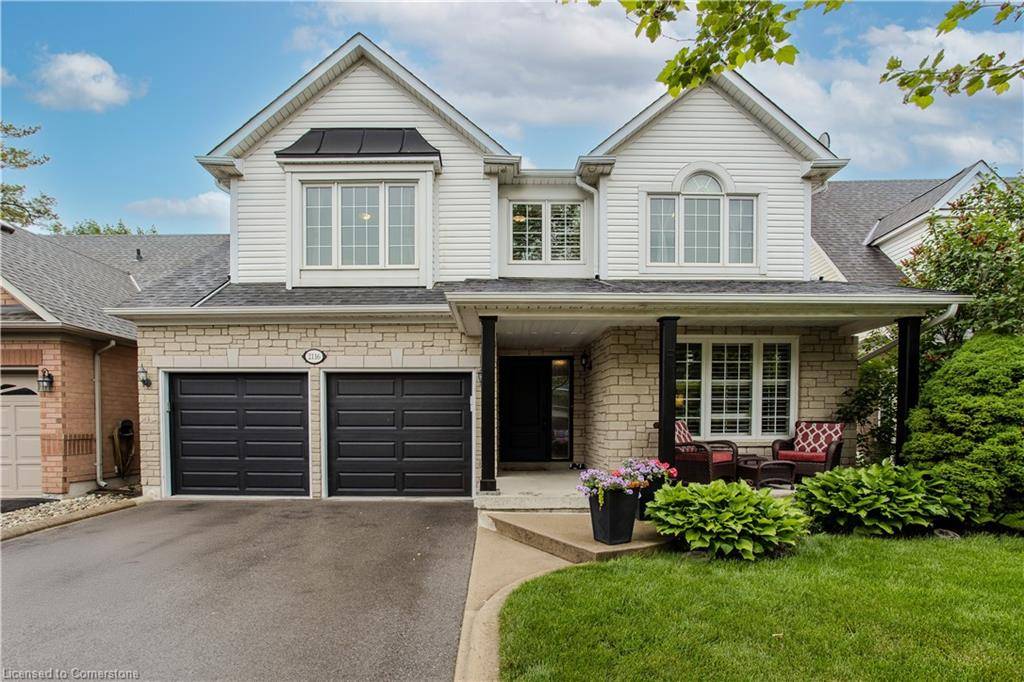2116 Woodsmere Court Burlington, ON L7L 6J5
4 Beds
3 Baths
2,390 SqFt
UPDATED:
Key Details
Property Type Single Family Home
Sub Type Detached
Listing Status Active
Purchase Type For Sale
Square Footage 2,390 sqft
Price per Sqft $669
MLS Listing ID 40738722
Style Two Story
Bedrooms 4
Full Baths 2
Half Baths 1
Abv Grd Liv Area 3,161
Annual Tax Amount $6,528
Property Sub-Type Detached
Source Hamilton - Burlington
Property Description
countertops, custom cabinetry, SS appliances, tile backsplash, heated floors, and a large island with breakfast bar. French doors lead out to the backyard, seamlessly blending indoor and outdoor living. A 2pc powder room and convenient mudroom w/ laundry hookup complete this level. Upstairs, hardwood continues throughout. The expansive primary suite is a true retreat, featuring a walk-in closet and luxurious 5pc ensuite with freestanding tub, dual sink vanity, oversized glass shower, and heated floors. 3 additional well-sized bedrooms share a 4pc main bath. The fully finished lower level expands your living space with a large rec room featuring a fireplace, fully equipped wet bar, and dedicated office area—ideal for work or play. The fully fenced backyard is a private paradise, perfect for entertaining or unwinding. Enjoy summer days around the heated saltwater pool with poolside cabana, or host
BBQs on the interlock stone patio surrounded by professional landscaping. This is more than a house—it's a forever family home designed for living, playing, and making memories.
Location
Province ON
County Halton
Area 35 - Burlington
Zoning RO1
Direction Dryden Ave to Blue Spruce Ave to Woodsmere Crt
Rooms
Other Rooms Other
Basement Full, Finished
Bedroom 2 4
Kitchen 1
Interior
Heating Forced Air, Natural Gas
Cooling Central Air
Fireplaces Number 2
Fireplaces Type Gas
Fireplace Yes
Window Features Window Coverings
Appliance Water Heater, Dishwasher, Dryer, Microwave, Refrigerator, Stove, Washer
Laundry In-Suite, Lower Level
Exterior
Parking Features Attached Garage, Garage Door Opener, Inside Entry
Garage Spaces 2.0
Pool In Ground, Salt Water
Roof Type Asphalt Shing
Lot Frontage 43.9
Lot Depth 98.43
Garage Yes
Building
Lot Description Urban, Irregular Lot, Greenbelt, Major Highway, Park, Place of Worship, Playground Nearby, Public Transit, Schools, Shopping Nearby, Trails
Faces Dryden Ave to Blue Spruce Ave to Woodsmere Crt
Foundation Poured Concrete
Sewer Sewer (Municipal)
Water Municipal
Architectural Style Two Story
Structure Type Brick,Vinyl Siding
New Construction No
Others
Senior Community No
Tax ID 071840340
Ownership Freehold/None
Virtual Tour https://youtu.be/ndUYt-E9EjA





