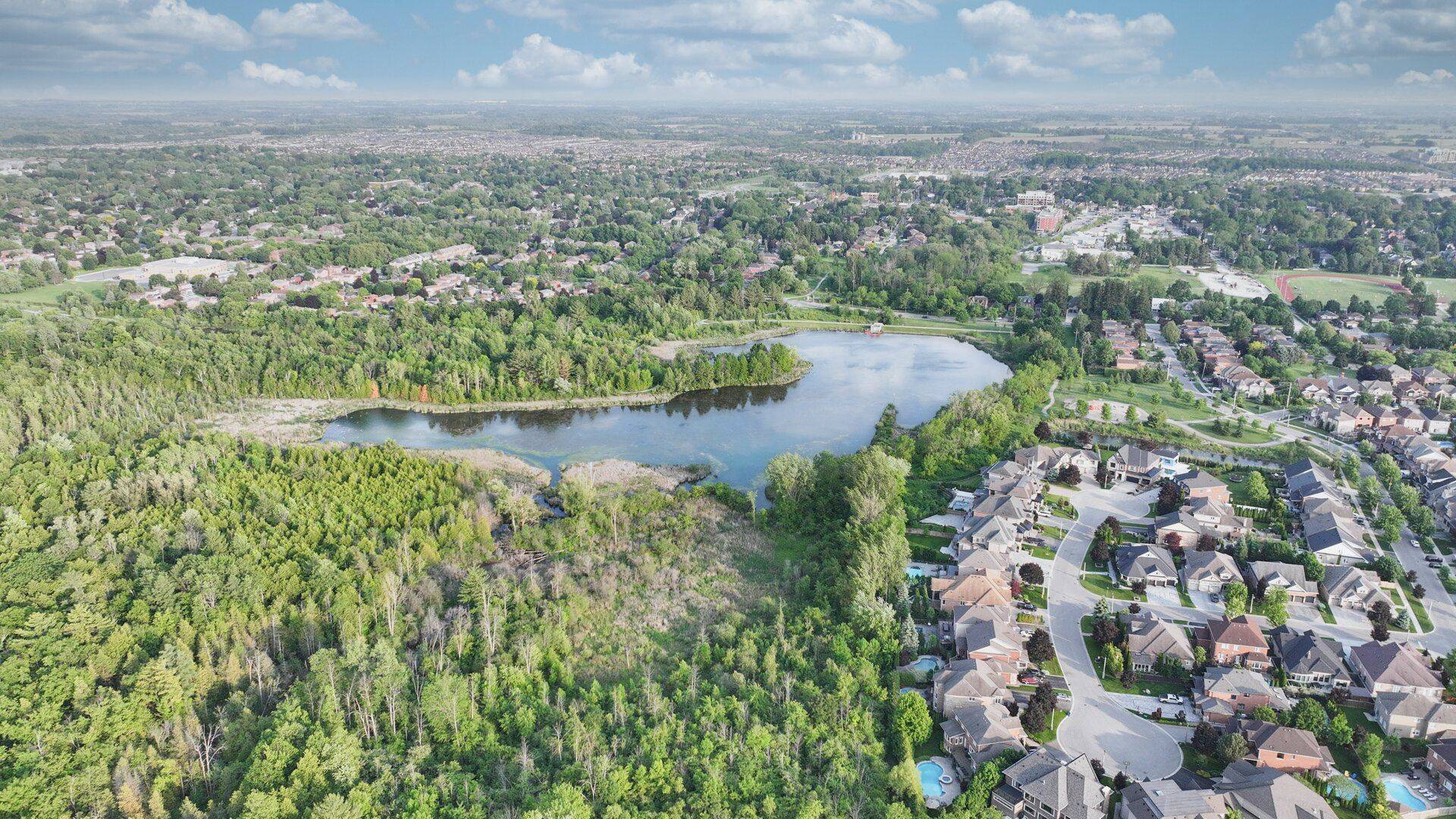172 Steam Whistle DR Whitchurch-stouffville, ON L4A 4X5
5 Beds
4 Baths
UPDATED:
Key Details
Property Type Single Family Home
Sub Type Detached
Listing Status Active
Purchase Type For Sale
Approx. Sqft 3500-5000
Subdivision Stouffville
MLS Listing ID N12214653
Style 2-Storey
Bedrooms 5
Building Age 0-5
Annual Tax Amount $9,045
Tax Year 2024
Property Sub-Type Detached
Property Description
Location
Province ON
County York
Community Stouffville
Area York
Zoning Single Family Residence
Rooms
Family Room Yes
Basement Full, Separate Entrance
Kitchen 1
Interior
Interior Features Air Exchanger, Auto Garage Door Remote, Countertop Range, Water Meter, Water Heater
Cooling Central Air
Fireplaces Number 1
Fireplaces Type Family Room
Inclusions S.S. (Thermador 36" Gas Range-Top ($6, 988), B/I Dacor 36" 3Dr Fridge ($11, 405), B/I Dacor 30" Microwave & Oven ($10, 475), Miele B/I Dishwasher ($3, 665), Professional Grade Sirus 36" Hood/CFM 1100), Blanco Medium Bowl Sink - Anthracite ($2, 000), 1 HP Food Waste Disposer, Marvel Wine Fridge ($2, 759), All Wooden Shutters ($13, 000), All Lighting Fixtures, 62 Pots ($6, 650), 22 additional new light fixtures. High-End Daikin Quiet A/C w/Smart Thermostat ($9, 121), Pro Kinetico Q850 Soft Water ($3, 585) and Drinking Water System ($1, 895), Lift Master Smart Garage Door Opener w/Cameras+Remote Controllers+Keypads, Lorex Outdoor Pro Cameras x 8 Sets ($2, 886), Smart Bespoke Samsung 5.2 cu Washer / 7.5 cu Optional Streaming Dryer, 200 Amp Electric Panel + Siemens First Surge Protective Device, Furnace + 5" Merv 11 Filter System. Professional Decor Wall Paint included with Top-Line Benjamin Moore + Labour ($13, 000), Updated Over *** All Above Price is not included with HST***
Exterior
Parking Features Tandem
Garage Spaces 3.0
Pool None
Roof Type Asphalt Shingle
Lot Frontage 69.5
Lot Depth 85.02
Total Parking Spaces 7
Building
Foundation Concrete
Others
Senior Community Yes
Virtual Tour https://youtu.be/1RaLpCQV330





