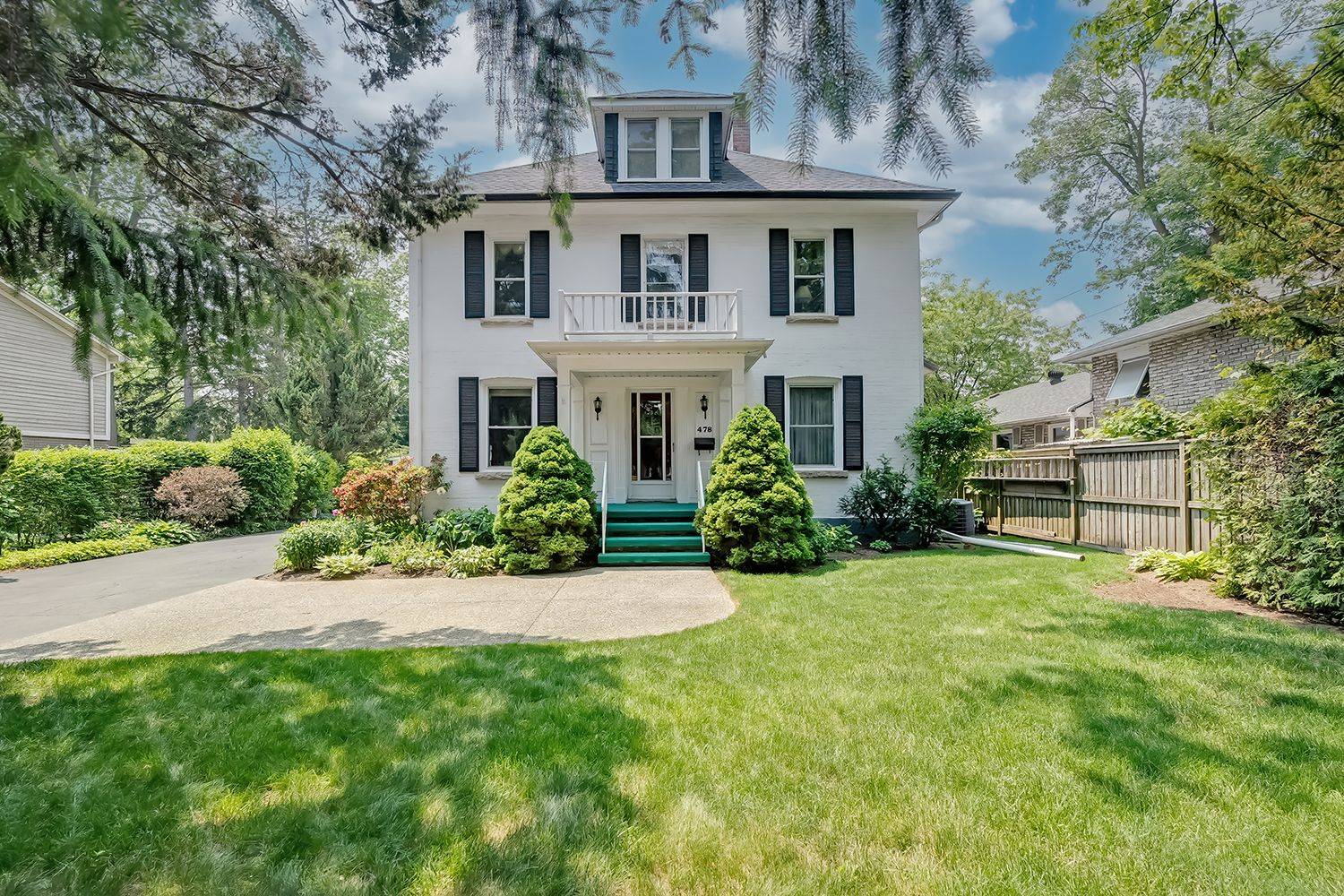478 Maple Grove DR Oakville, ON L6J 4W1
5 Beds
3 Baths
UPDATED:
Key Details
Property Type Single Family Home
Sub Type Detached
Listing Status Active
Purchase Type For Sale
Approx. Sqft 2500-3000
Subdivision 1011 - Mo Morrison
MLS Listing ID W12218489
Style 2 1/2 Storey
Bedrooms 5
Annual Tax Amount $7,553
Tax Year 2025
Property Sub-Type Detached
Property Description
Location
Province ON
County Halton
Community 1011 - Mo Morrison
Area Halton
Zoning RL3-0
Rooms
Family Room Yes
Basement Finished, Full
Kitchen 3
Interior
Interior Features Auto Garage Door Remote
Cooling Central Air
Fireplaces Number 2
Inclusions Fridge, Stove, built in overhead microwave, dishwasher, washer, dryer, existing light fixtures, existing window blinds.
Exterior
Parking Features Private Double
Garage Spaces 2.0
Pool None
Roof Type Asphalt Shingle
Lot Frontage 60.47
Lot Depth 147.02
Total Parking Spaces 10
Building
Foundation Unknown
Others
Senior Community Yes
Virtual Tour https://qstudios.ca/HD/478_MapleGroveDr-MLS.html





