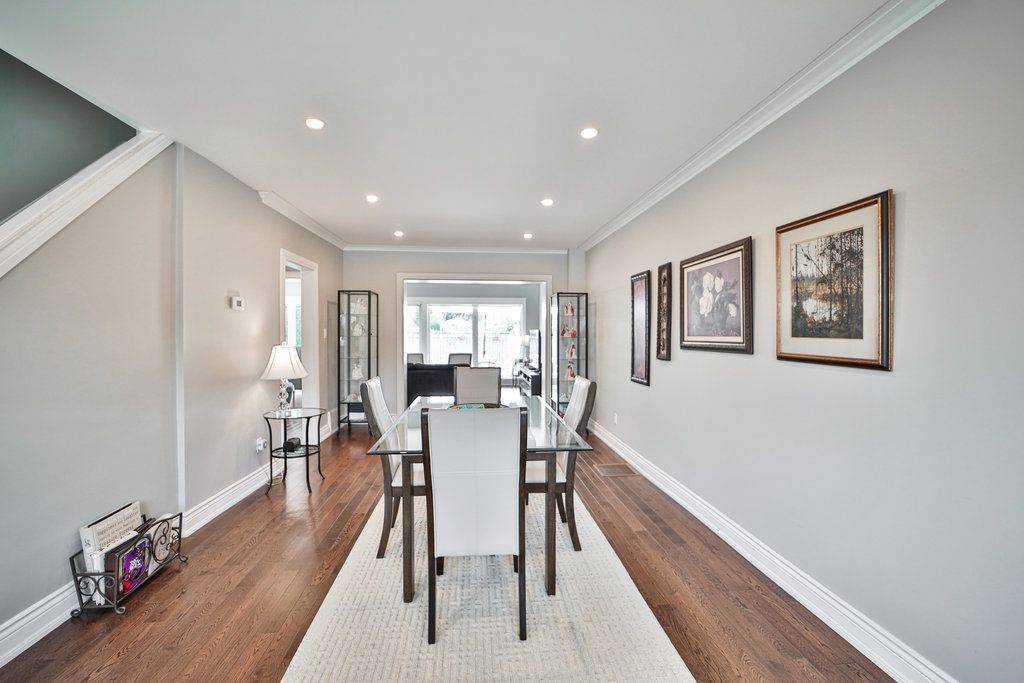42 Tower DR Toronto E04, ON M1R 3N9
5 Beds
2 Baths
UPDATED:
Key Details
Property Type Single Family Home
Sub Type Detached
Listing Status Active
Purchase Type For Sale
Approx. Sqft 1500-2000
Subdivision Wexford-Maryvale
MLS Listing ID E12218701
Style 1 1/2 Storey
Bedrooms 5
Building Age 51-99
Annual Tax Amount $3,969
Tax Year 2024
Property Sub-Type Detached
Property Description
Location
Province ON
County Toronto
Community Wexford-Maryvale
Area Toronto
Rooms
Family Room Yes
Basement Finished, Separate Entrance
Kitchen 1
Separate Den/Office 2
Interior
Interior Features In-Law Capability
Cooling Central Air
Fireplace No
Heat Source Gas
Exterior
Parking Features Private
Pool Inground
Waterfront Description None
Roof Type Shingles
Lot Frontage 40.0
Lot Depth 125.0
Total Parking Spaces 3
Building
Unit Features Fenced Yard,Hospital,Place Of Worship,Public Transit,Rec./Commun.Centre,School
Foundation Poured Concrete
Others
Virtual Tour https://sites.genesisvue.com/42towerdr/?mls





