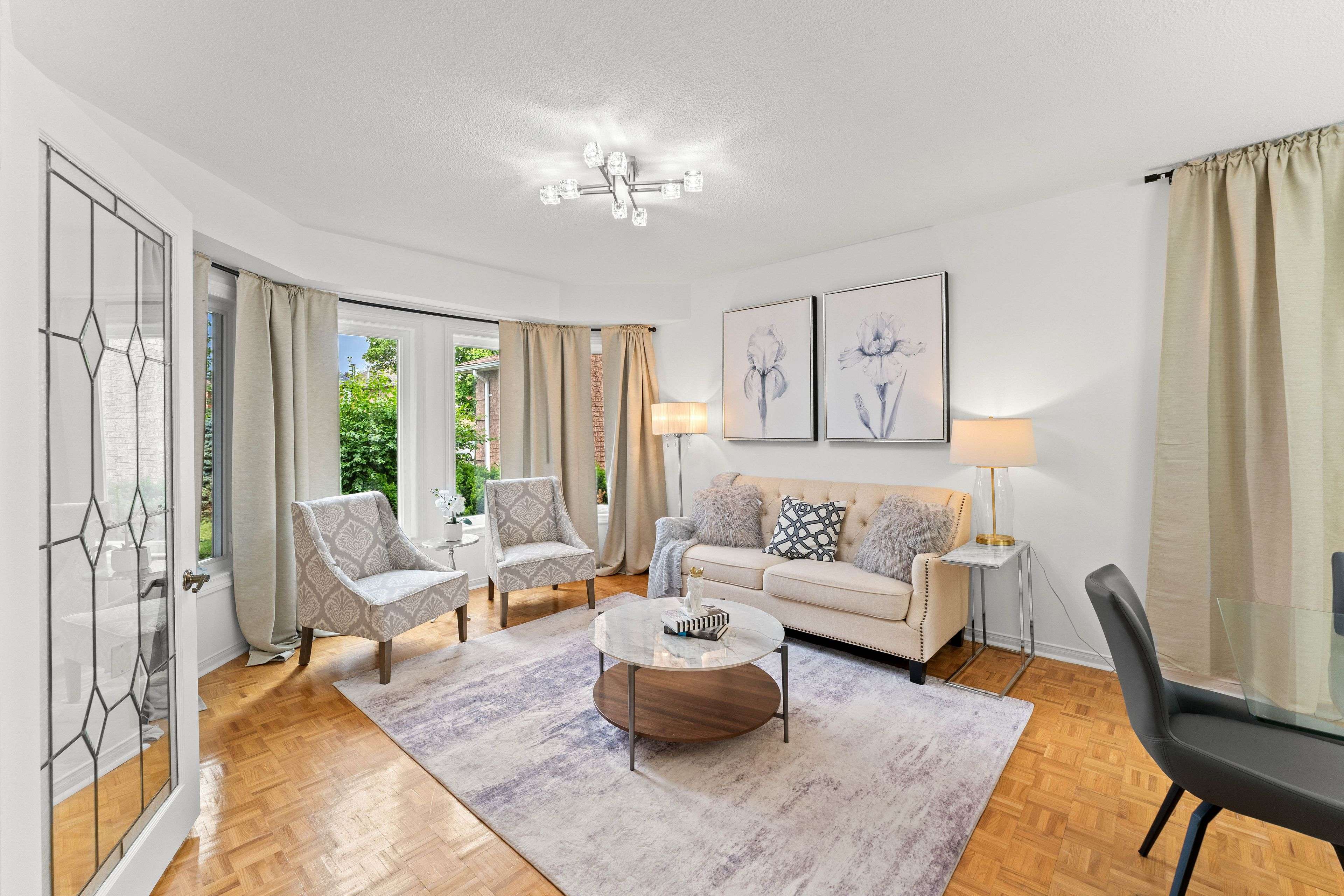11 Cantertrot CT Vaughan, ON L4J 7X7
6 Beds
4 Baths
UPDATED:
Key Details
Property Type Single Family Home
Sub Type Detached
Listing Status Active
Purchase Type For Sale
Approx. Sqft 2000-2500
Subdivision Brownridge
MLS Listing ID N12218681
Style 2-Storey
Bedrooms 6
Annual Tax Amount $6,369
Tax Year 2024
Property Sub-Type Detached
Property Description
Location
Province ON
County York
Community Brownridge
Area York
Rooms
Family Room Yes
Basement Finished
Kitchen 2
Separate Den/Office 2
Interior
Interior Features Water Softener
Cooling Central Air
Inclusions Stainless Steel Appliances: Fridge (2024), Stove, New Hood Fan, Dishwasher (2023). Washer & Dryer. Basement Appliances: Fridge, Stove, Dishwasher, Combined Washer & Dryer. All Electrical Light Fixtures. All Existing Window Coverings. New Roof (2023) W/Animal-Proof Vents & High-Efficiency Ventilator. Water Softener & Filter. Beautiful Interlock Driveway (2024). Garage Door (2023). Partial New Windows (2024).
Exterior
Garage Spaces 2.0
Pool None
Roof Type Asphalt Shingle
Lot Frontage 34.02
Lot Depth 121.52
Total Parking Spaces 6
Building
Foundation Concrete
Others
Senior Community Yes
Virtual Tour https://my.matterport.com/show/?m=Ygrd9FBjjPD





