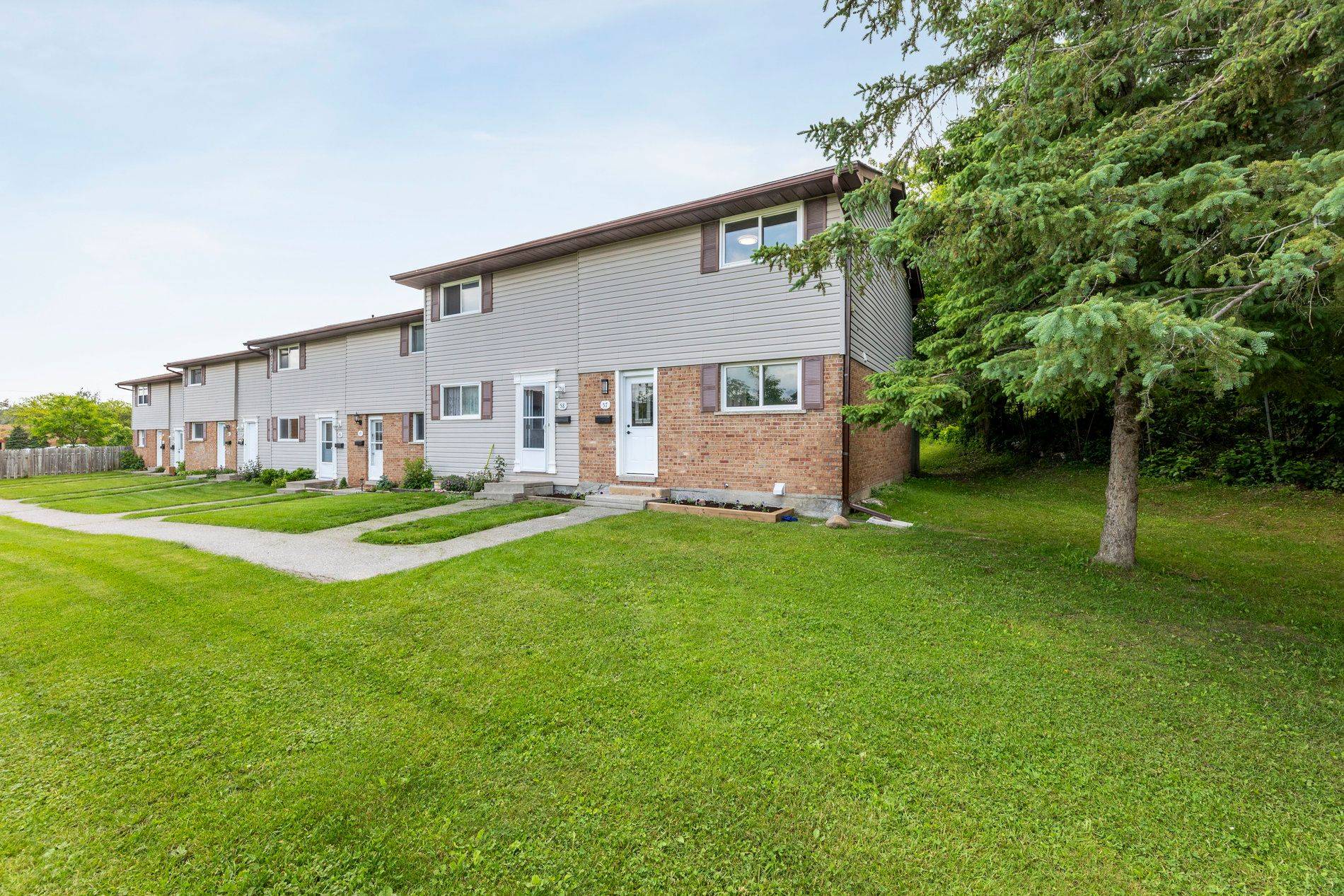REQUEST A TOUR If you would like to see this home without being there in person, select the "Virtual Tour" option and your agent will contact you to discuss available opportunities.
In-PersonVirtual Tour
$ 396,800
Est. payment /mo
New
996 Sydenham RD #57 Peterborough South, ON K9J 7V7
3 Beds
2 Baths
UPDATED:
Key Details
Property Type Condo, Townhouse
Sub Type Condo Townhouse
Listing Status Active
Purchase Type For Sale
Approx. Sqft 900-999
Subdivision 5 East
MLS Listing ID X12219221
Style 2-Storey
Bedrooms 3
HOA Fees $405
Annual Tax Amount $2,264
Tax Year 2025
Property Sub-Type Condo Townhouse
Property Description
Welcome Home to Effortless Living!This beautifully renovated end-unit condo townhouse offers more than just a home - it offers a lifestyle! Whether you're a first-time buyer, a young family starting out, or someone looking to downsize without compromise, this is the kind of place where life just feels easier. Tucked into a quiet, family-friendly enclave and facing a peaceful park &children's playground, your days can begin with the sound of kids playing just outside your kitchen window ,where you can keep an eye on them as you prep dinner. Its the kind of setting that brings comfort and calm to everyday life. Inside, absolutely everything has been done, just move in and enjoy. The new well thought-out kitchen features quartz countertops and new stainless steel appliances, while the main floor features open concept living and dining area, pot-lights, smooth ceilings with quality laminate flooring throughout the house. Upstairs, you'll find three bright, spacious bedrooms and a stylishly upgraded 4-piece bath. The fully finished basement adds even more living space with a cozy family/playroom, a sleek 3-piece bathroom, a separate laundry room, and the perfect nook for a home office. Step outside to your private back patio and generous side yard, ideal for barbecues, playing, or simply soaking up summer afternoons. And here is a detail you'll love: your parking spot isn't just nearby it's perfectly positioned in a straight line right down the walkway to your front door. No navigating turns or searching for your car just grab your keys and go. Additional highlights include: Brand-new electrical panel (2025) Forced-air gas heating on all levels ,Newer vinyl windows and patio doors. Its like moving into a brand-new home without the wait. Everything is ready, so you can start making memories from day one. Don't miss this chance to claim a turn-key home that truly blends comfort, convenience, and lifestyle. Come see it today before its gone!
Location
Province ON
County Peterborough
Community 5 East
Area Peterborough
Rooms
Family Room Yes
Basement Finished
Kitchen 1
Interior
Interior Features Other
Cooling None
Inclusions All existing light fixtures, Fridge, Stove, Range Hood and Washed and Dryer
Laundry In Basement
Exterior
Garage Spaces 1.0
Exposure West
Total Parking Spaces 1
Balcony Terrace
Building
Locker None
Others
Senior Community No
Pets Allowed Restricted
Virtual Tour https://sites.odyssey3d.ca/mls/195350131
Listed by RE/MAX WEST REALTY INC.





