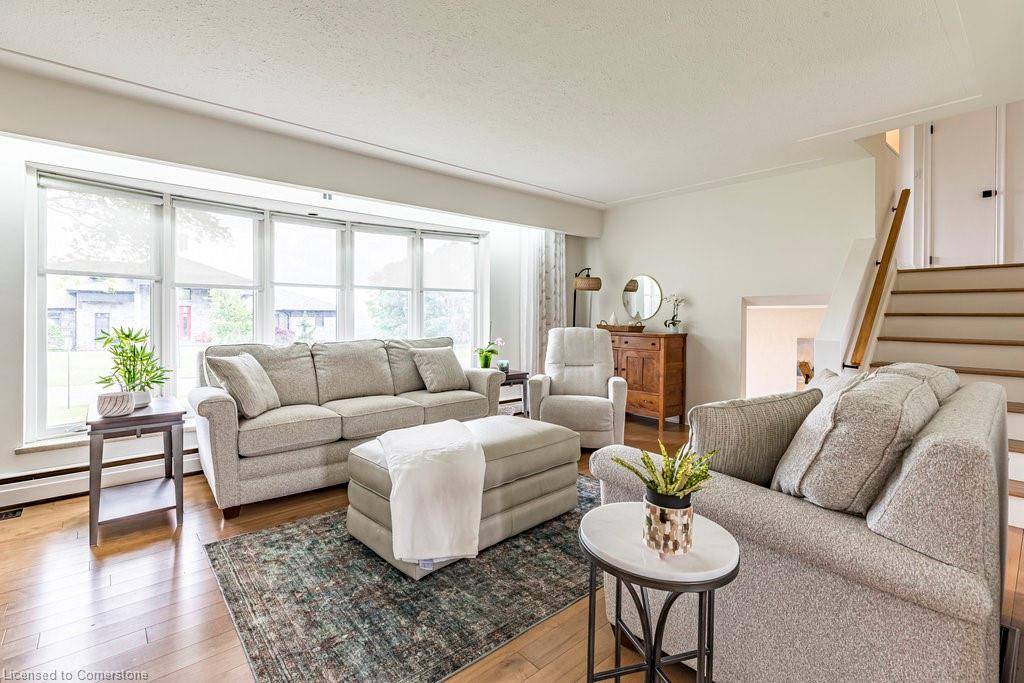3 Romar Drive Hamilton, ON L9H 5E2
4 Beds
2 Baths
1,826 SqFt
UPDATED:
Key Details
Property Type Single Family Home
Sub Type Detached
Listing Status Active
Purchase Type For Sale
Square Footage 1,826 sqft
Price per Sqft $657
MLS Listing ID 40741038
Style Sidesplit
Bedrooms 4
Full Baths 2
Abv Grd Liv Area 2,234
Annual Tax Amount $5,172
Lot Size 0.350 Acres
Acres 0.35
Property Sub-Type Detached
Source Hamilton - Burlington
Property Description
Curl up with a good book by the electric fireplace in the inviting living room, bathed in natural light from a large bay window. The spacious primary bedroom offers ensuite privileges to a luxurious, spa-like bathroom with heated floors, Bluetooth-enabled shower, double sinks, and condensation-free mirrors. Additional upgrades include a new water softener, a UV water treatment system, and a reverse osmosis system in the kitchen. Custom solar shade window coverings all throughout.
Step out from the dining room into your private backyard oasis: a newly built, multi-level deck ideal for both entertaining and relaxing, a low-maintenance perennial garden, a heated pool, fully fenced yard, pool cabana, garden shed and even a hobby studio. All of this is just steps from the renowned Bruce Trail—an outdoor lover's dream. Don't miss out on this rare opportunity to own a piece of escarpment living!
Location
Province ON
County Hamilton
Area 43 - Flamborough
Zoning A2
Direction Sydenham/Glendrummond/Westmoreland
Rooms
Other Rooms Gazebo, Shed(s), Workshop
Basement Walk-Up Access, Full, Finished, Sump Pump
Main Level Bedrooms 1
Bedroom 3 3
Kitchen 1
Interior
Interior Features Central Vacuum, Water Treatment
Heating Radiant
Cooling Central Air
Fireplaces Number 2
Fireplaces Type Electric, Family Room, Living Room
Fireplace Yes
Window Features Window Coverings,Skylight(s)
Appliance Water Softener, Built-in Microwave, Dishwasher, Dryer, Refrigerator, Stove, Washer
Laundry Lower Level
Exterior
Exterior Feature Landscaped
Parking Features Attached Garage, Garage Door Opener, Asphalt
Garage Spaces 1.0
Pool In Ground
Roof Type Asphalt Shing
Porch Deck
Lot Frontage 99.52
Lot Depth 117.71
Garage Yes
Building
Lot Description Urban, Pie Shaped Lot, Cul-De-Sac
Faces Sydenham/Glendrummond/Westmoreland
Foundation Concrete Block
Sewer Septic Tank
Water Drilled Well
Architectural Style Sidesplit
Structure Type Brick,Stone,Vinyl Siding
New Construction No
Others
Senior Community No
Tax ID 174800015
Ownership Freehold/None
Virtual Tour https://sites.cathykoop.ca/mls/194993161





