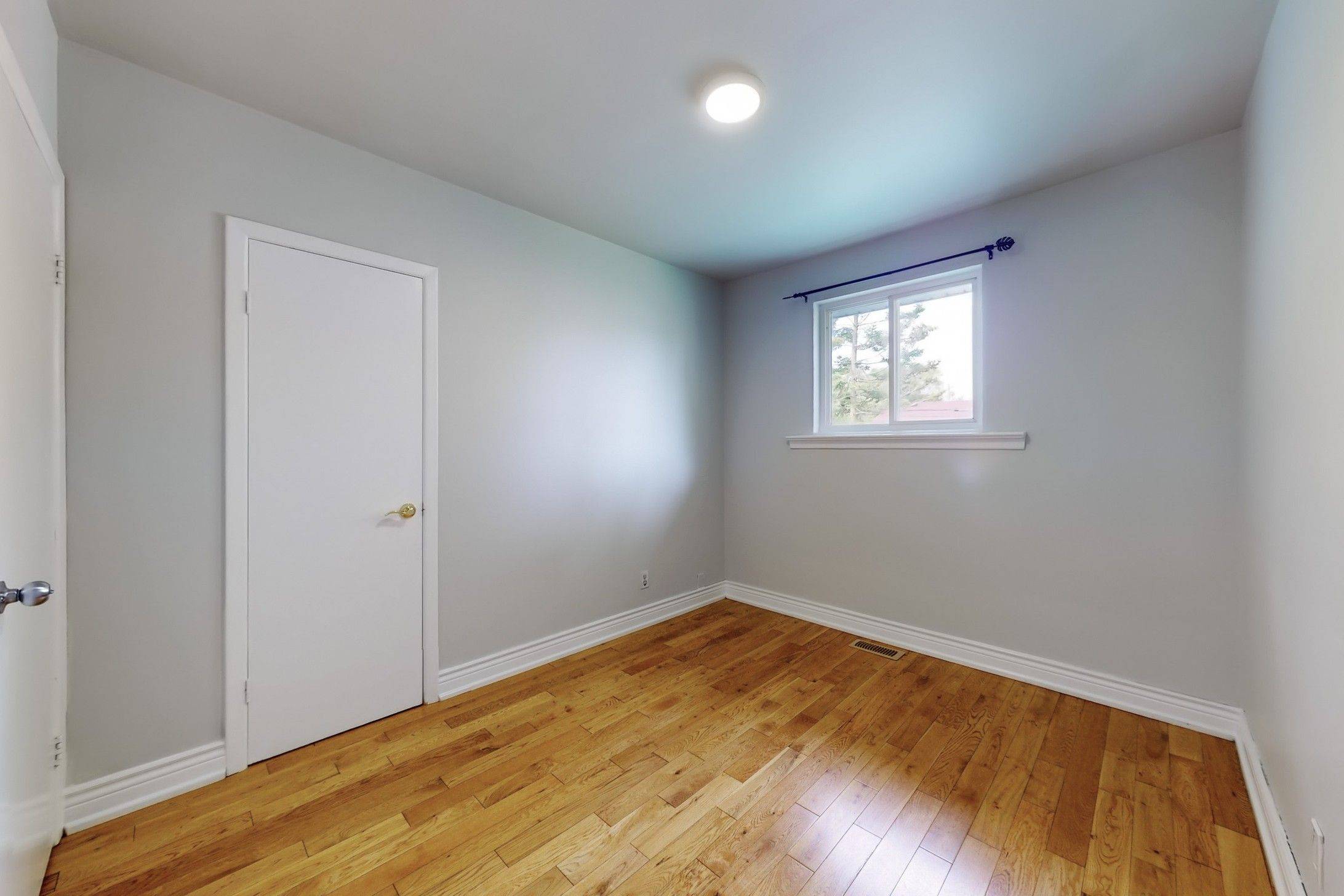REQUEST A TOUR If you would like to see this home without being there in person, select the "Virtual Tour" option and your advisor will contact you to discuss available opportunities.
In-PersonVirtual Tour
$ 999,900
Est. payment /mo
New
812 Kennedy RD Toronto E04, ON M1K 2C8
6 Beds
2 Baths
UPDATED:
Key Details
Property Type Single Family Home
Sub Type Detached
Listing Status Active
Purchase Type For Sale
Approx. Sqft 700-1100
Subdivision Ionview
MLS Listing ID E12220218
Style Bungalow
Bedrooms 6
Annual Tax Amount $4,000
Tax Year 2024
Property Sub-Type Detached
Property Description
Great investment opportunity. 5 minuets walking distance to Kennedy Subway. 3 + 3 bedrooms Detached bungalow with separate entrance to Basement apartment with high ceilings. Open concept main floor with renovated kitchen with quartz counters, centre island, stainless steel appliances, brand new dishwasher & soft clothing dryer. Living room has an extra large bay window with lots of light and is combined with the dining room. Glass sliding doors from the bedroom lead to a spacious covered deck in a fenced yard with brick barbecue. Separate side entrance to 3 bedrooms basement apartment. $6000 rental income possible. Seller and agent do not warrant retrofit status of the basement apartment. Huge driveway for multiple vehicles. Great curb appeal. Close walk to Kennedy/Eglinton with school, plazas, bank, groceries, shopping and easy access to transit and Go Station. Quick closing available.
Location
Province ON
County Toronto
Community Ionview
Area Toronto
Rooms
Basement Apartment, Separate Entrance
Kitchen 2
Interior
Interior Features Water Meter
Cooling Central Air
Inclusions 2 Fridges, 2 Stoves, Washer, dryer. all electric light fixtures.
Exterior
Parking Features Built-In
Garage Spaces 1.0
Pool None
Roof Type Shingles
Total Parking Spaces 5
Building
Foundation Concrete
Others
Virtual Tour https://www.winsold.com/tour/410805
Lited by EXP REALTY





