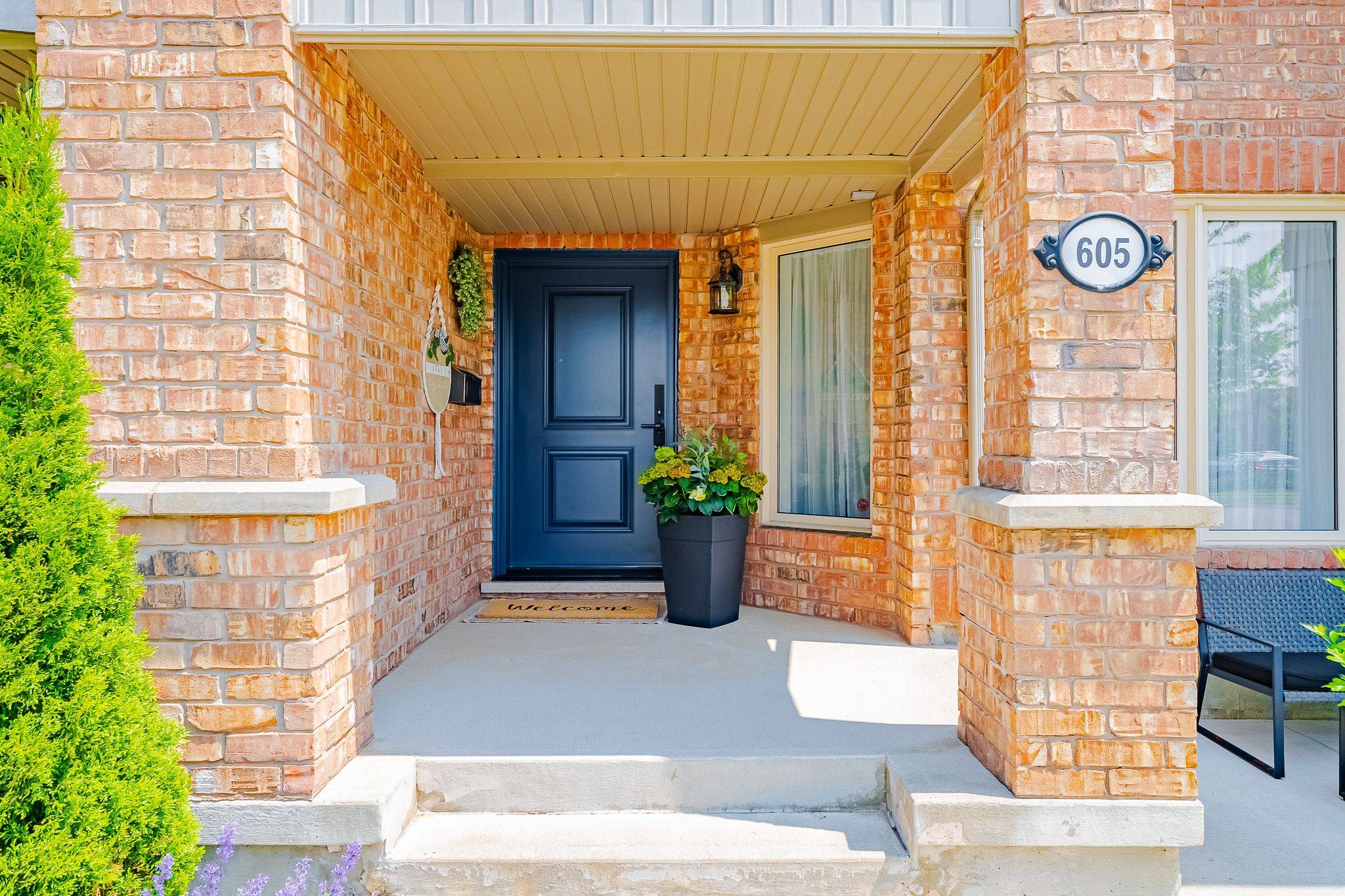605 Scott BLVD Milton, ON L9T 0P4
4 Beds
3 Baths
UPDATED:
Key Details
Property Type Townhouse
Sub Type Att/Row/Townhouse
Listing Status Active
Purchase Type For Sale
Approx. Sqft 1500-2000
Subdivision 1033 - Ha Harrison
MLS Listing ID W12220290
Style 3-Storey
Bedrooms 4
Building Age 16-30
Annual Tax Amount $3,366
Tax Year 2024
Property Sub-Type Att/Row/Townhouse
Property Description
Location
Province ON
County Halton
Community 1033 - Ha Harrison
Area Halton
Zoning RMD1*60
Rooms
Basement None
Kitchen 1
Interior
Interior Features Auto Garage Door Remote, Carpet Free, Central Vacuum, Countertop Range, In-Law Capability, Storage Area Lockers
Cooling Central Air
Fireplaces Type Electric
Inclusions Existing S/S Fridge, Stove, Range Hood, S/S Dishwasher, Washer & Dryer, A/C, Garage Door Openers, New Hot Water Tank, ELFs, All W/C
Exterior
Exterior Feature Deck, Lighting, Patio, Privacy
Parking Features Attached
Garage Spaces 2.5
Pool None
Roof Type Asphalt Shingle
Total Parking Spaces 3
Building
Foundation Concrete
Others
Virtual Tour https://www.houssmax.ca/showMatterport/c1679005/u8gQteeZv3N





