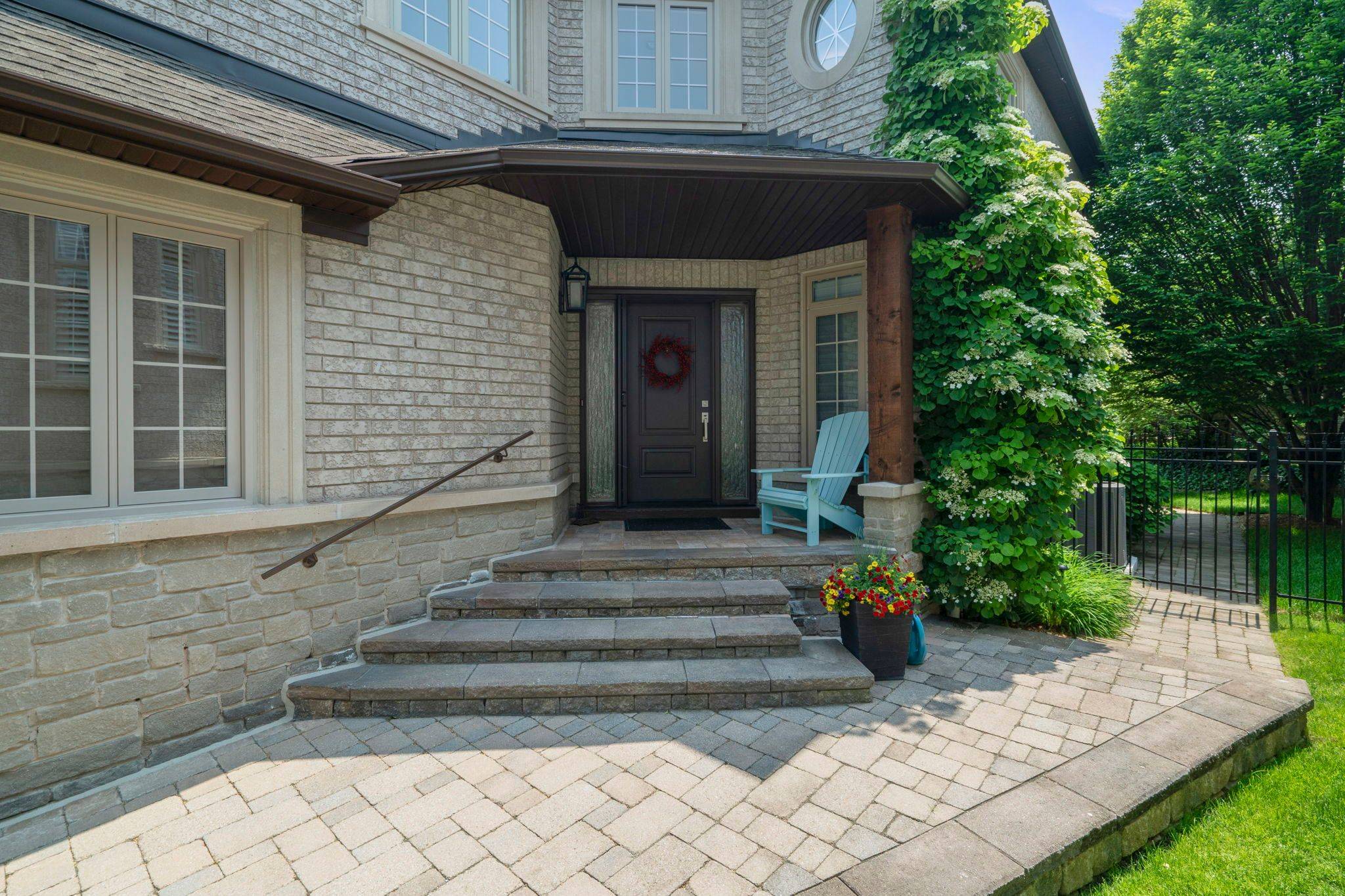2092 PINEVALLEY CRES Oakville, ON L6H 6L8
3 Beds
4 Baths
UPDATED:
Key Details
Property Type Condo, Townhouse
Sub Type Att/Row/Townhouse
Listing Status Active
Purchase Type For Sale
Approx. Sqft 2000-2500
Subdivision 1009 - Jc Joshua Creek
MLS Listing ID W12222307
Style 2-Storey
Bedrooms 3
Building Age 6-15
Annual Tax Amount $6,677
Tax Year 2025
Property Sub-Type Att/Row/Townhouse
Property Description
Location
Province ON
County Halton
Community 1009 - Jc Joshua Creek
Area Halton
Zoning RES
Rooms
Family Room Yes
Basement Finished, Full
Kitchen 1
Interior
Interior Features Auto Garage Door Remote, Built-In Oven, Central Vacuum, In-Law Capability, Upgraded Insulation, Ventilation System, Water Meter, Water Softener
Cooling Central Air
Fireplaces Number 2
Fireplaces Type Other, Electric, Natural Gas
Inclusions Upgrades Include: Control4 Smart Home System By Canadian Sound, Hunter Douglas Window Treatments Throughout, Lennox HVAC (2020), R60 Attic Insulation, Water Softener System (2018), LG Laundry Centre (2021), Central Vac, Solid Wood-Core Doors, California Closets, Updated Plumbing And Upgraded Pot Lighting, Designer Light Fixtures Throughout. Clean And Thorough Home Inspection Available.
Exterior
Parking Features Private
Garage Spaces 2.0
Pool None
Roof Type Asphalt Shingle
Lot Frontage 28.81
Lot Depth 102.07
Total Parking Spaces 4
Building
Foundation Concrete
Others
Senior Community Yes





