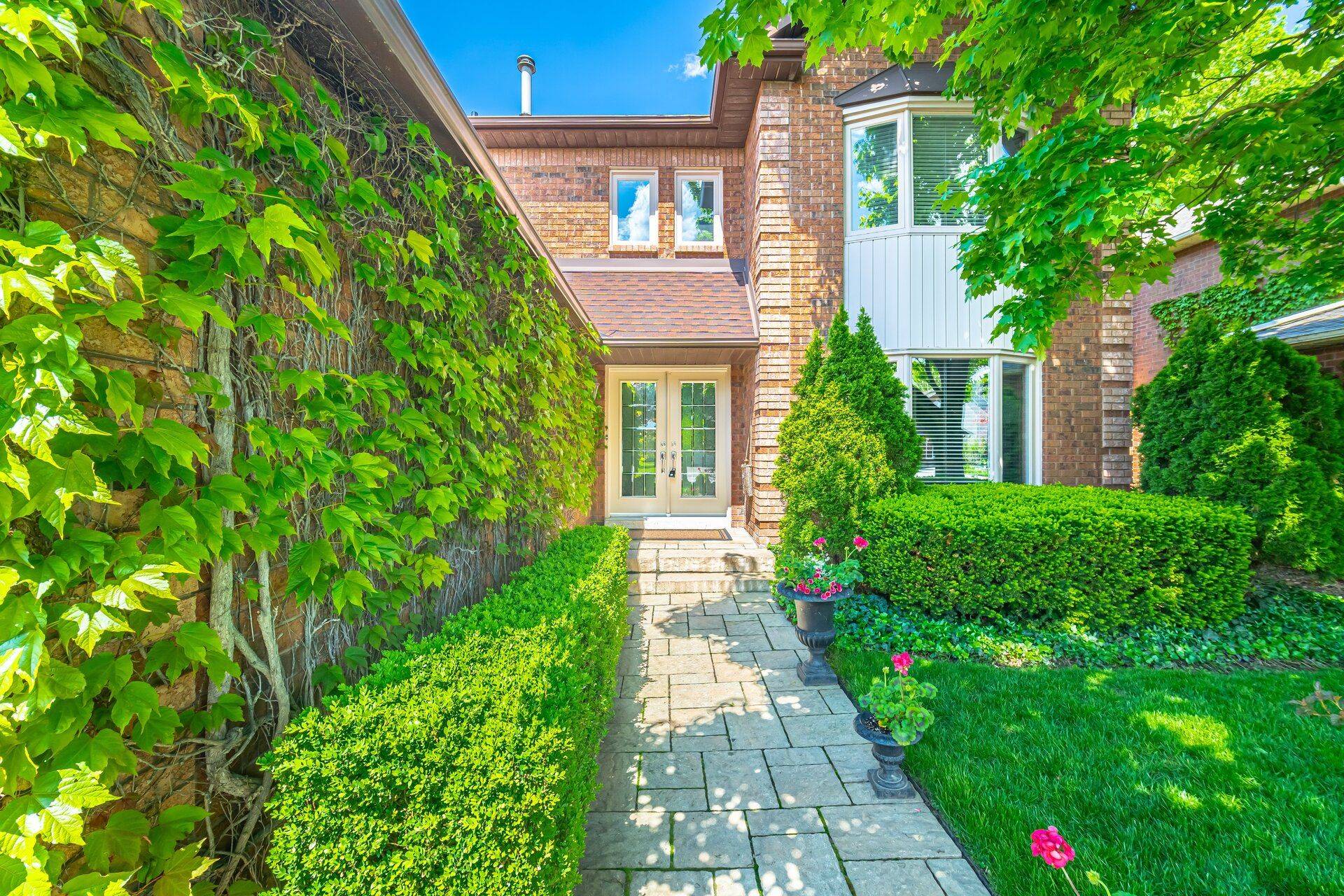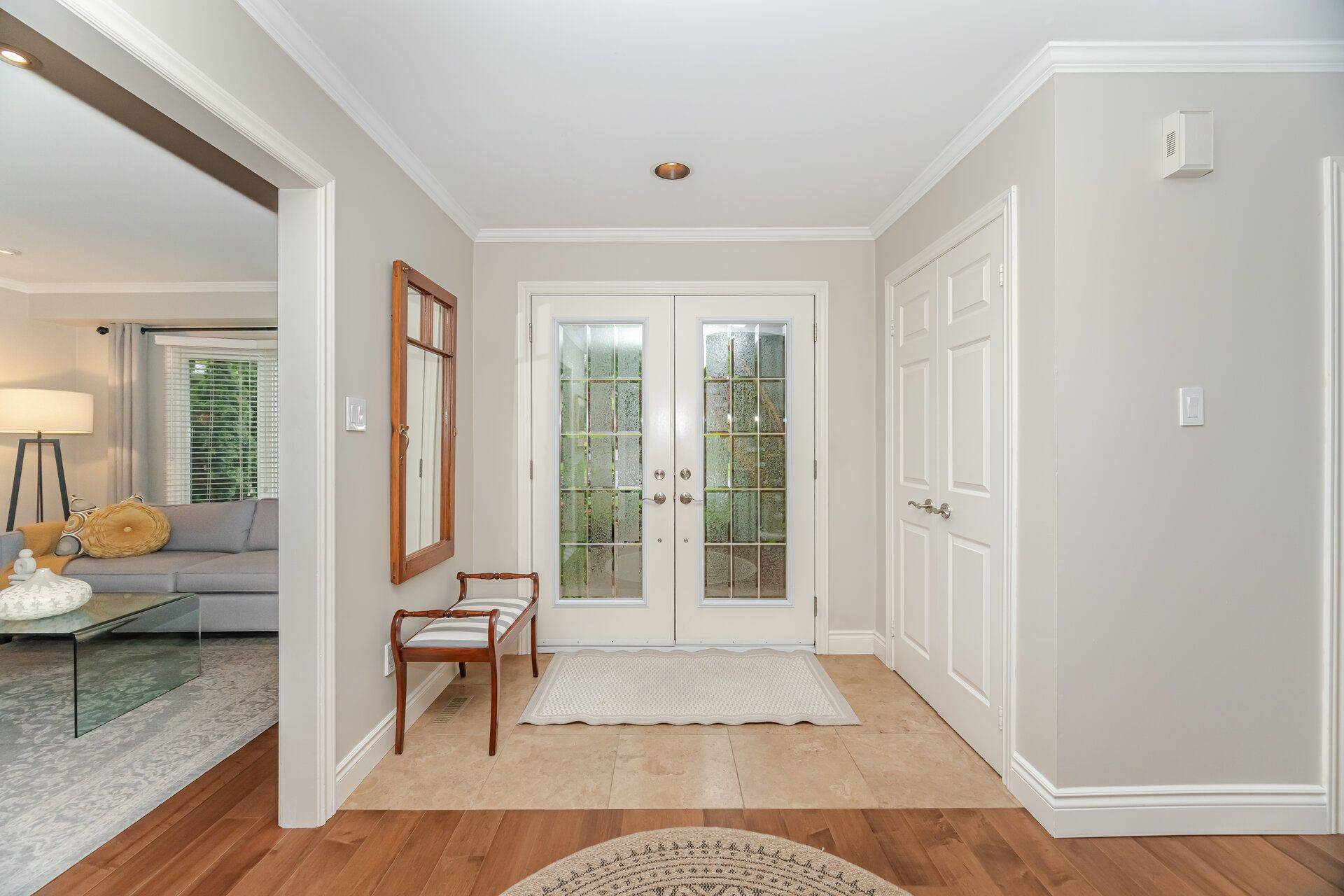70 Kenpark AVE Brampton, ON L6Z 3L3
5 Beds
4 Baths
UPDATED:
Key Details
Property Type Single Family Home
Sub Type Detached
Listing Status Active
Purchase Type For Sale
Approx. Sqft 2500-3000
Subdivision Snelgrove
MLS Listing ID W12225894
Style 2-Storey
Bedrooms 5
Annual Tax Amount $7,861
Tax Year 2024
Property Sub-Type Detached
Property Description
Location
Province ON
County Peel
Community Snelgrove
Area Peel
Zoning Residential
Rooms
Family Room Yes
Basement Finished with Walk-Out, Separate Entrance
Kitchen 1
Separate Den/Office 1
Interior
Interior Features Auto Garage Door Remote, Central Vacuum, Upgraded Insulation, Water Heater Owned
Cooling Central Air
Fireplaces Number 1
Fireplaces Type Family Room, Wood
Inclusions Stainless Steel Fridge, Wolf Stove & 5 burner gas range top, Dishwasher. Clothes dryer &washer. Light fixtures, window coverings. Hot water heater. Central Vacuum. Central Air. Garage door opener & remote(s).
Exterior
Exterior Feature Backs On Green Belt, Deck, Landscaped, Patio, Privacy
Parking Features Private Double
Garage Spaces 2.0
Pool None
View Forest, Panoramic, Park/Greenbelt, Trees/Woods
Roof Type Asphalt Shingle
Lot Frontage 48.36
Lot Depth 121.81
Total Parking Spaces 4
Building
Foundation Poured Concrete
Others
Senior Community Yes
Virtual Tour https://unbranded.mediatours.ca/property/70-kenpark-avenue-brampton/





