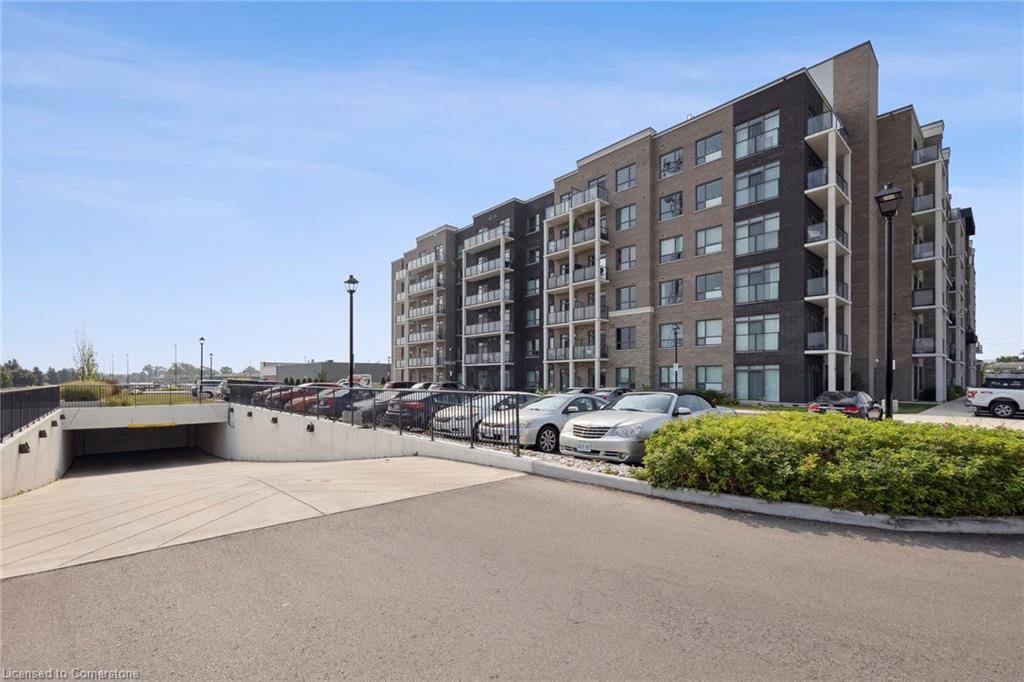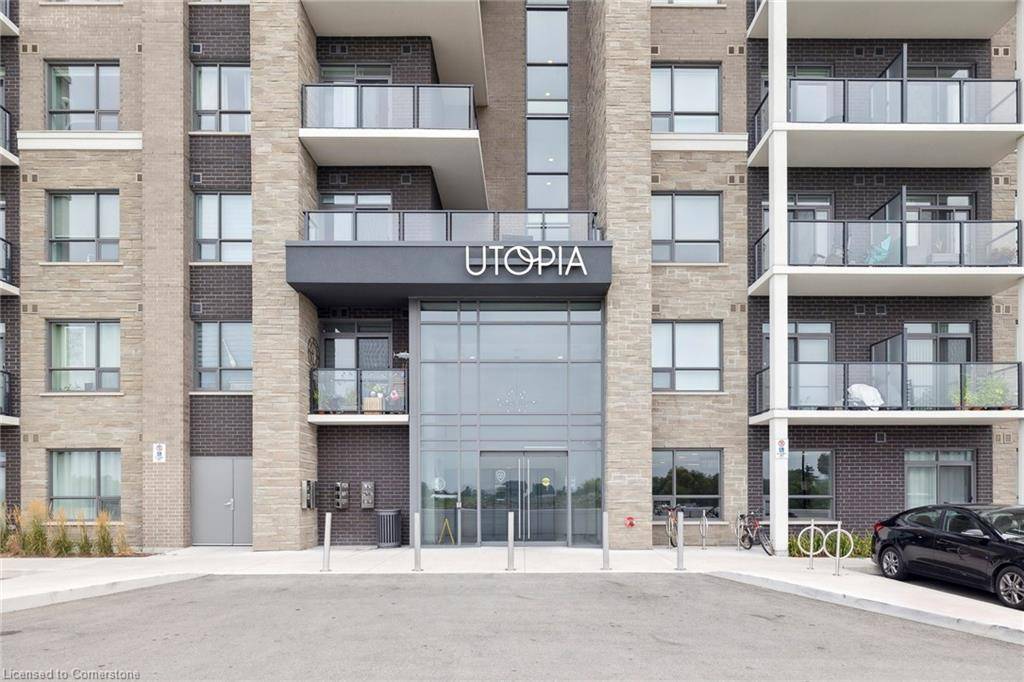5055 Greenlane Road #339 Lincoln, ON L3J 2J3
1 Bed
1 Bath
562 SqFt
UPDATED:
Key Details
Property Type Single Family Home, Condo
Sub Type Condo/Apt Unit
Listing Status Active
Purchase Type For Rent
Square Footage 562 sqft
MLS Listing ID 40748250
Style 1 Storey/Apt
Bedrooms 1
Full Baths 1
HOA Y/N Yes
Abv Grd Liv Area 562
Annual Tax Amount $2,374
Property Sub-Type Condo/Apt Unit
Source Hamilton - Burlington
Property Description
Welcome to 5055 Greenlane Road, where comfort meets contemporary design. This beautifully upgraded 1 bedroom + den condo is located on the third floor of one of Beamsville's most sought-after buildings. Ideal for a professional single or couple, this bright and well-maintained unit offers functional space, modern finishes, and a peaceful setting. Step into an open-concept layout featuring a sleek kitchen with quartz countertops, a matching backsplash, and stainless steel
appliances. The spacious primary bedroom includes direct access to a rare double-wide balcony, offering a serene view of the landscaped courtyard - perfect for quiet mornings or evening relaxation. The den is a flexible space, ideal for a home office, study area, or extra storage. A spa-inspired 4-piece bathroom with a large soaker tub and a full-size front-load washer and dryer round out the unit's practical and stylish features.
Unit Highlights:
Generous primary bedroom with balcony walk-out
Versatile den for office or storage
Upgraded kitchen with quartz counters and stainless steel appliances
In-suite laundry with full-sized front-load washer and dryer
Large soaker tub in a spacious bathroom
Peaceful courtyard-facing balcony
Located steps from the elevator for added convenience
Building Amenities:
Fully equipped gym
Rooftop patio with BBQs and seating
Ample visitor parking
One underground parking spot included
Location:
Conveniently located close to shopping, restaurants, local vineyards, and with easy access to the QEW and public transit.
Requirements: Strong credit, income verification, references
No smoking.
This unit offers exceptional value for tenants seeking clean, modern living in a well-managed building.
Location
Province ON
County Niagara
Area Lincoln
Zoning GC
Direction QEW TO ONTARIO STREET. SOUTH ON ONTARIO ST TO GREENLANE.
Rooms
Basement None
Main Level Bedrooms 1
Kitchen 1
Interior
Interior Features Built-In Appliances
Heating Geothermal, Heat Pump
Cooling Central Air
Fireplace No
Window Features Window Coverings
Appliance Built-in Microwave, Dishwasher, Dryer, Refrigerator, Stove, Washer
Laundry In-Suite
Exterior
Exterior Feature Balcony
Garage Spaces 1.0
Garage Description A
Roof Type Flat
Handicap Access Accessible Elevator Installed
Porch Open
Garage Yes
Building
Lot Description Urban, Highway Access, Major Highway, Park, Place of Worship, Public Parking, Public Transit, Shopping Nearby
Faces QEW TO ONTARIO STREET. SOUTH ON ONTARIO ST TO GREENLANE.
Foundation Concrete Perimeter
Sewer Sewer (Municipal)
Water Municipal-Metered
Architectural Style 1 Storey/Apt
Structure Type Brick,Concrete
New Construction No
Others
HOA Fee Include Landlord Pays Condo Fee
Senior Community No
Tax ID 465390204
Ownership Condominium
Virtual Tour https://sites.odyssey3d.ca/5055greenlanel3j2j3





