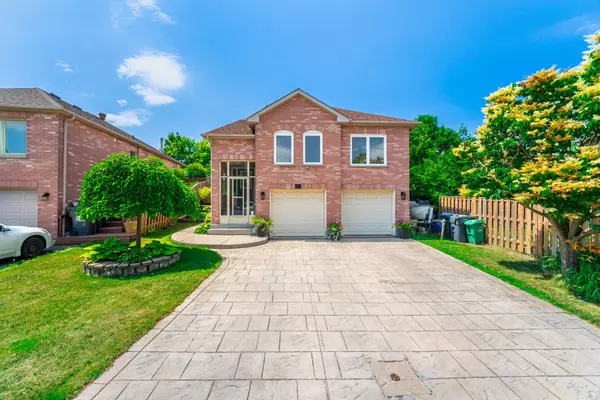A Rare Find! Beat the heat in this one-of-a-kind 3-bedroom, 4-bathroom bungalow loft, built by Bramalea. It features a unique main-level master suite with direct access to a breathtaking backyard, complete with a beautiful in-ground Kidney Shaped Solda pool. The home also boasts a spacious family room with a cozy gas fireplace and a second walk-out to the pool area. The bright, open-concept L-shaped living and dining rooms offer ample space for entertaining, while the family-sized kitchen is highlighted by sleek quartz countertops and a brand-new stainless steel fridge (2024).Additional features include an oversized double-car garage, a patterned concrete double driveway, and side steps leading up to the stunning pool area, all beautifully landscaped with patterned concrete. This Beauty is Conveniently located in the highly desirable "N" section, only minutes away from two major shopping malls, Brampton Civic Hospital, both public and Catholic schools, public transit, and with an easy access to major highways. Please note that this home offers an estimated $150,000 in added value from its exterior features alone, including the in-ground pool, patterned concrete driveway, side steps, and the beautifully landscaped pool area. Don't miss out on this incredible opportunity. It truly is the best value for your money in today's market. Recent Upgrades Include: New Roof (2019), Pool Heater (2021), New Windows (2021), New Pool Liner (2019), New Air Conditioner (2018), New Quartz Countertops (2019), Brand-New Fridge (2024) Existing Stove, Built-in Dishwasher, Clothes Washer, Clothes Dryer, Pot Lights & All Electrical Light Fixtures, including Ceiling Fans, Central Vacuum, Complete Pool Equipment and Accessories, 2 Garage door Openers with remotes and All 4 Bathrooms have been updated in recent years.***Please note that the finished basement on the ground level has direct access through the garage, offering great potential for a future in-law suite.*****SHOW AND SELL*****





