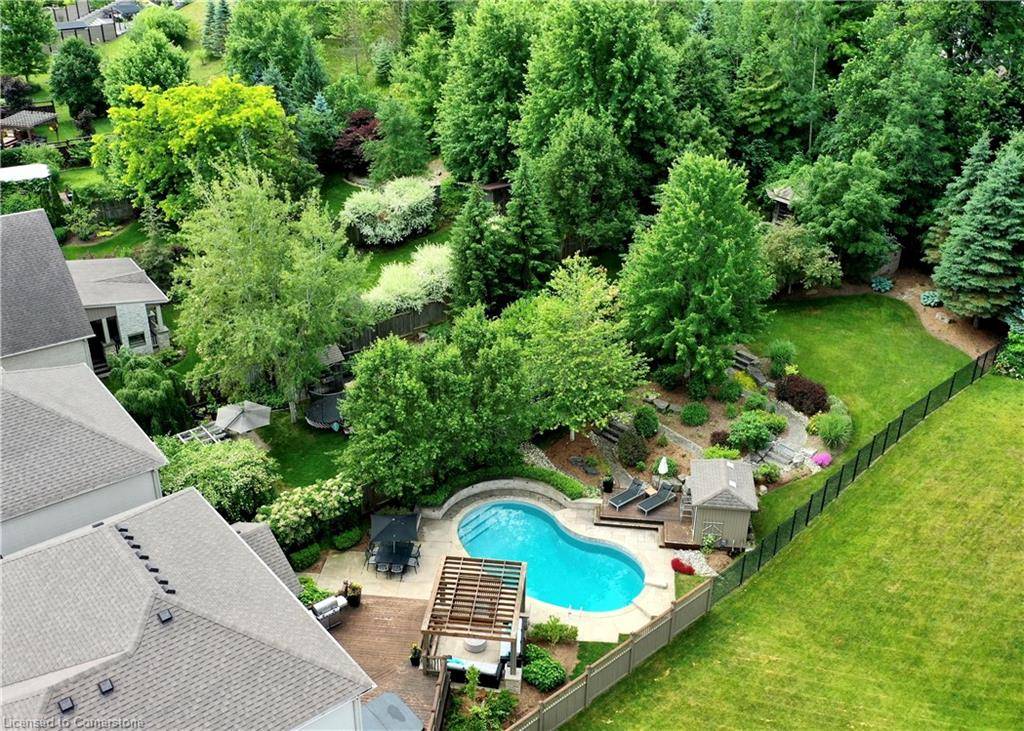847 Creekside Drive Waterloo, ON N2V 2S7
4 Beds
4 Baths
3,246 SqFt
UPDATED:
Key Details
Property Type Single Family Home
Sub Type Single Family Residence
Listing Status Active
Purchase Type For Sale
Square Footage 3,246 sqft
Price per Sqft $569
MLS Listing ID 40750138
Style Two Story
Bedrooms 4
Full Baths 3
Half Baths 1
Abv Grd Liv Area 4,643
Year Built 2004
Annual Tax Amount $11,716
Property Sub-Type Single Family Residence
Source Waterloo Region
Property Description
Inside, the home exudes warmth and sophistication. The chef's kitchen showcases granite counters, custom cabinetry, and an open flow into a sunlit living room anchored by one of three gas fireplaces. Rich hardwood flooring and classic detailing carry throughout the main and upper floors, while a formal office and grand front foyer add both function and presence. The primary suite is a true sanctuary with its luxurious ensuite featuring Italian marble, a freestanding soaker tub, double vanity, and a glass shower. Upstairs, you'll also find three generous bedrooms and a chic 5-piece bath.
The professionally finished lower level (2019) extends the home's appeal with a climate-controlled wine cellar, fitness room, modern full bath with heated floors, a cozy fireplace, and seamless built-ins—all set on hardwood flooring. With top-rated schools, scenic trails, parks, and shopping just minutes away, this is a rare opportunity to experience refined family living in a coveted neighborhood. Come see what makes this home on Creekside Drive stand out.
Location
Province ON
County Waterloo
Area 4 - Waterloo West
Zoning R4
Direction Werni Ct
Rooms
Basement Full, Finished, Sump Pump
Kitchen 1
Interior
Interior Features Central Vacuum
Heating Forced Air, Natural Gas
Cooling Central Air
Fireplaces Number 3
Fireplaces Type Gas
Fireplace Yes
Window Features Window Coverings
Appliance Water Softener, Dishwasher, Dryer, Microwave, Range Hood, Refrigerator, Stove, Washer
Exterior
Exterior Feature Lawn Sprinkler System
Parking Features Attached Garage, Concrete
Garage Spaces 2.0
Fence Full
Pool In Ground, Salt Water
Roof Type Asphalt Shing
Porch Deck
Lot Frontage 54.53
Lot Depth 281.14
Garage Yes
Building
Lot Description Urban, Campground, Cul-De-Sac, Library, Park, Place of Worship, Playground Nearby, Quiet Area, Rec./Community Centre, Schools
Faces Werni Ct
Sewer Sewer (Municipal)
Water Municipal
Architectural Style Two Story
Structure Type Brick,Vinyl Siding
New Construction No
Others
Senior Community false
Tax ID 226811746
Ownership Freehold/None





