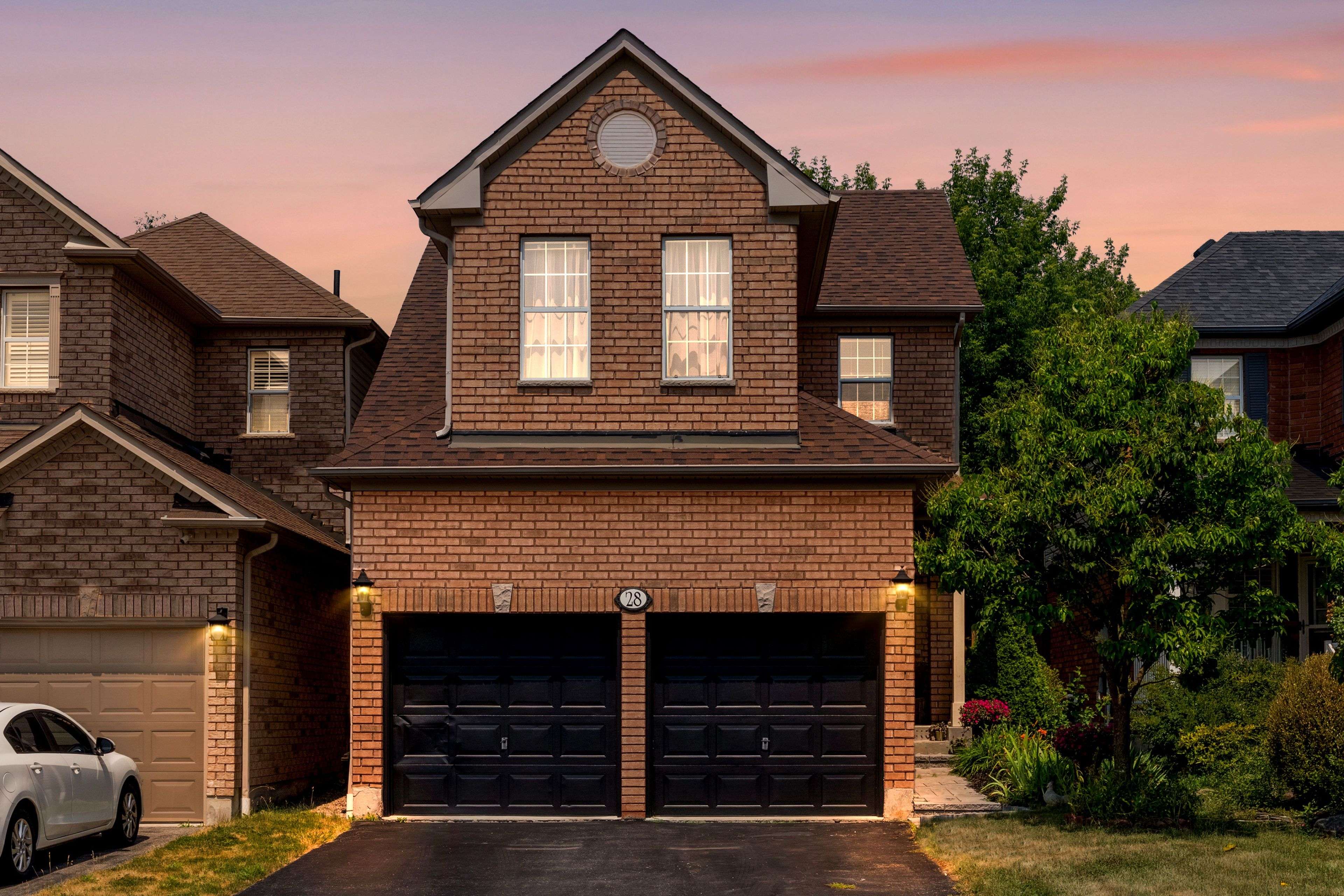28 Telegraph DR Whitby, ON L1P 1S2
3 Beds
3 Baths
UPDATED:
Key Details
Property Type Single Family Home
Sub Type Link
Listing Status Active
Purchase Type For Sale
Approx. Sqft 1500-2000
Subdivision Williamsburg
MLS Listing ID E12291481
Style 2-Storey
Bedrooms 3
Building Age 16-30
Annual Tax Amount $6,207
Tax Year 2025
Property Sub-Type Link
Property Description
Location
Province ON
County Durham
Community Williamsburg
Area Durham
Rooms
Family Room Yes
Basement Full
Kitchen 1
Interior
Interior Features Carpet Free
Cooling Central Air
Fireplaces Type Natural Gas
Fireplace Yes
Heat Source Gas
Exterior
Garage Spaces 2.0
Pool None
Roof Type Asphalt Shingle
Lot Frontage 29.53
Lot Depth 114.83
Total Parking Spaces 6
Building
Unit Features Fenced Yard,Park,School,Public Transit
Foundation Concrete
Others
ParcelsYN No
Virtual Tour https://player.vimeo.com/video/1102194424?title=0&byline=0&portrait=0&badge=0&autopause=0&player_id=0&app_id=58479





