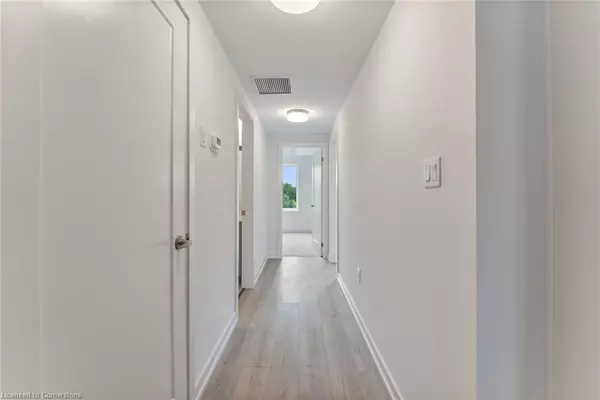940 St. David Street N #22 Fergus, ON N1M 2W3
2 Beds
2 Baths
788 SqFt
UPDATED:
Key Details
Property Type Townhouse
Sub Type Row/Townhouse
Listing Status Active
Purchase Type For Rent
Square Footage 788 sqft
MLS Listing ID 40752252
Style Stacked Townhouse
Bedrooms 2
Full Baths 2
HOA Y/N Yes
Abv Grd Liv Area 788
Year Built 2025
Property Sub-Type Row/Townhouse
Source Hamilton - Burlington
Property Description
Available immediately. First and last month's rent required. Don't miss this opportunity to call Sunrise Grove home!
Location
Province ON
County Wellington
Area Centre Wellington
Zoning C5
Direction St. David's Street North & Gordon Street
Rooms
Basement None
Main Level Bedrooms 2
Kitchen 1
Interior
Interior Features Built-In Appliances, Separate Heating Controls, Separate Hydro Meters
Heating Forced Air, Natural Gas
Cooling Central Air
Fireplace No
Appliance Built-in Microwave, Dishwasher, Dryer, Refrigerator, Stove, Washer
Laundry In-Suite
Exterior
Porch Open
Garage No
Building
Lot Description Park, Schools, Shopping Nearby
Faces St. David's Street North & Gordon Street
Foundation Concrete Perimeter
Sewer Sewer (Municipal)
Water Municipal
Architectural Style Stacked Townhouse
Structure Type Brick Veneer
New Construction No
Schools
Elementary Schools St. Josephs Catholic, Victoria Terrace Public
High Schools Centre Wellington District High School
Others
HOA Fee Include Insurance,Common Elements,Maintenance Grounds,Parking
Senior Community No
Tax ID 111111111
Ownership Condominium





