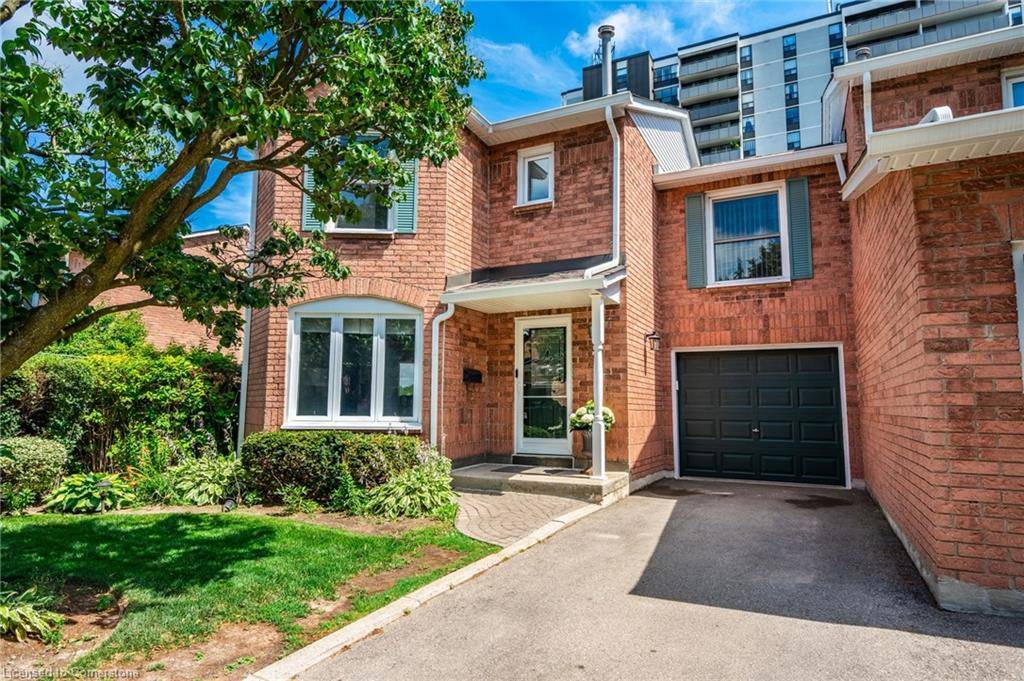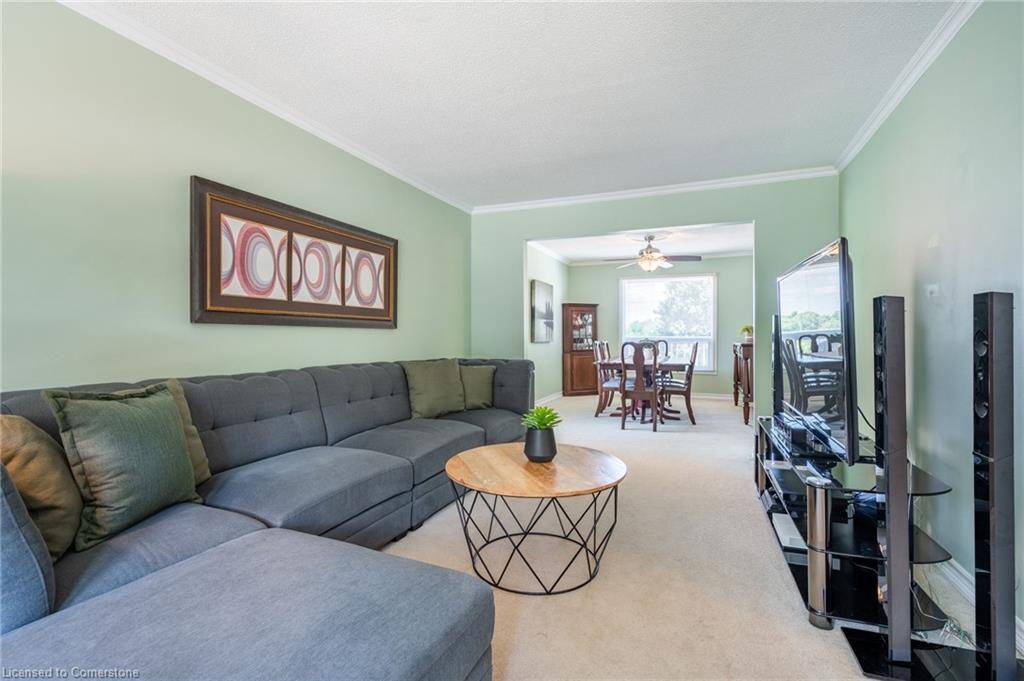2155 Duncaster Drive #7 Burlington, ON L7P 4R3
3 Beds
4 Baths
1,780 SqFt
UPDATED:
Key Details
Property Type Townhouse
Sub Type Row/Townhouse
Listing Status Active
Purchase Type For Sale
Square Footage 1,780 sqft
Price per Sqft $511
MLS Listing ID 40752812
Style Two Story
Bedrooms 3
Full Baths 3
Half Baths 1
HOA Fees $631/mo
HOA Y/N Yes
Abv Grd Liv Area 1,780
Year Built 1986
Annual Tax Amount $4,401
Property Sub-Type Row/Townhouse
Source Hamilton - Burlington
Property Description
Location
Province ON
County Halton
Area 34 - Burlington
Zoning RM3
Direction Brant Street to Upper Middle to Duncaster Drive.
Rooms
Basement Walk-Out Access, Full, Finished
Bedroom 2 3
Kitchen 1
Interior
Interior Features Central Vacuum Roughed-in
Heating Forced Air, Natural Gas
Cooling Central Air
Fireplaces Type Family Room, Gas, Recreation Room
Fireplace Yes
Window Features Window Coverings
Appliance Dishwasher, Dryer, Microwave, Refrigerator, Stove, Washer
Laundry In Basement, In-Suite
Exterior
Parking Features Attached Garage, Asphalt
Garage Spaces 1.0
Roof Type Asphalt Shing
Porch Deck, Patio
Garage Yes
Building
Lot Description Urban, Ample Parking, Library, Park, Place of Worship, Public Transit, Schools
Faces Brant Street to Upper Middle to Duncaster Drive.
Foundation Poured Concrete
Sewer Sewer (Municipal)
Water Municipal
Architectural Style Two Story
Structure Type Brick,Vinyl Siding
New Construction No
Schools
Elementary Schools Brant Hill Ps
High Schools Mm Robinson
Others
HOA Fee Include Insurance,C.A.M.,Common Elements,Doors ,Parking,Roof,Snow Removal,Windows
Senior Community No
Tax ID 254610007
Ownership Condominium





