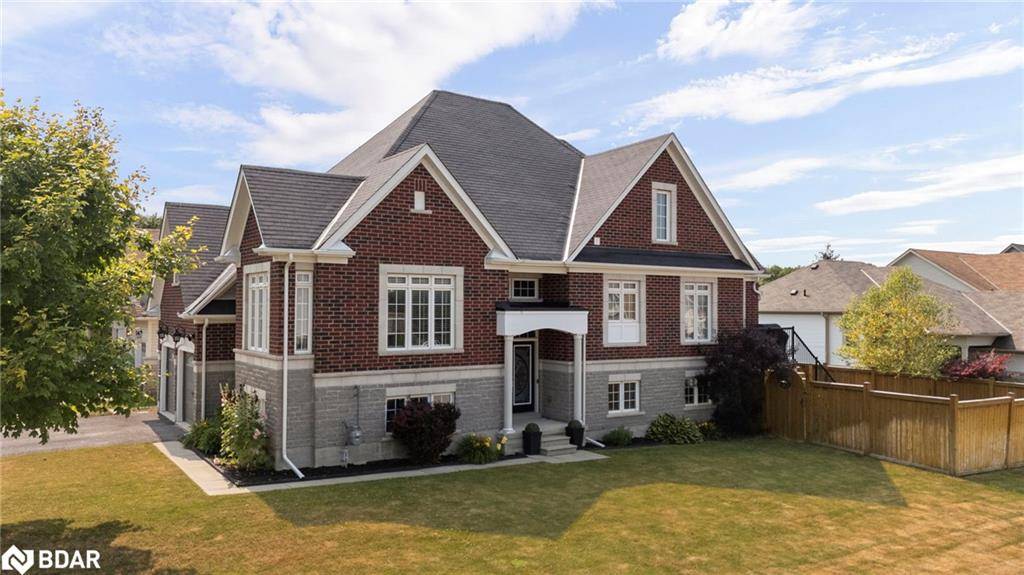105 White Sands Way Wasaga Beach, ON L9Z 0E2
4 Beds
3 Baths
2,393 SqFt
UPDATED:
Key Details
Property Type Single Family Home
Sub Type Detached
Listing Status Active
Purchase Type For Sale
Square Footage 2,393 sqft
Price per Sqft $376
MLS Listing ID 40753428
Style Two Story
Bedrooms 4
Full Baths 3
Abv Grd Liv Area 2,637
Year Built 2012
Annual Tax Amount $5,806
Lot Size 7,187 Sqft
Acres 0.165
Property Sub-Type Detached
Source Barrie
Property Description
Situated on a beautifully maintained corner lot in the sought-after Wasaga Beach Village Community, this spacious brick, stone and vinyl home offers over 2,600 sq.ft. of finished living space and is just a short walk to Beach 1.
Inside, the home features 4 spacious bedrooms (3+1), including two with private ensuite bathrooms, and a total of 3 full bathrooms. You'll find soaring 9-foot ceilings throughout, highlighted by a stunning 17-foot vaulted ceiling in the living room. The expansive 2nd floor primary suite offers nearly 300 sq.ft. of space and a luxurious 5-piece ensuite with soaker tub, dual sinks, independent shower and water closet.
The organized double-car garage includes inside entry, dual door openers, overhead loft storage, and is pre-wired for a Level 2 electric vehicle charger — ready for your finishing touch.
Additional features and upgrades include: Quartz countertops, Hot water on-demand system, Full irrigation system with rain sensor, Liberty security system, Nest thermostat, Ring doorbell + wired security camera & much more.
The backyard is designed for relaxation and entertaining — unwind beneath the covered pergola, soak in the sunken hot tub on the low-maintenance composite deck, or gather around the fire pit that comfortably seats eight.
With over 1,400 sq.ft. of unfinished basement space, this home also offers exciting potential for customization.
105 White Sands Way truly has it all - location, space, and lifestyle. Book your showing today and experience what Wasaga Beach living is all about.
Location
Province ON
County Simcoe County
Area Wasaga Beach
Zoning R1
Direction River Road West to Westbury Road to White Sands Way
Rooms
Other Rooms Shed(s)
Basement Development Potential, Full, Partially Finished, Sump Pump
Main Level Bedrooms 2
Bedroom 2 1
Kitchen 1
Interior
Interior Features High Speed Internet, Air Exchanger, Auto Garage Door Remote(s), Rough-in Bath
Heating Forced Air, Natural Gas
Cooling Central Air
Fireplaces Number 1
Fireplaces Type Electric
Fireplace Yes
Window Features Window Coverings
Appliance Instant Hot Water, Water Softener, Built-in Microwave, Dishwasher, Dryer, Freezer, Refrigerator, Stove, Washer
Laundry Laundry Room, Main Level
Exterior
Exterior Feature Lawn Sprinkler System
Parking Features Attached Garage, Garage Door Opener, Asphalt, Built-In, Inside Entry
Garage Spaces 2.0
Fence Full
Utilities Available Cell Service, Electricity Connected, Garbage/Sanitary Collection, Natural Gas Connected, Recycling Pickup, Street Lights, Phone Available, Underground Utilities
Waterfront Description Access to Water,Lake Privileges,Lake/Pond
Roof Type Asphalt Shing
Porch Deck
Lot Frontage 46.63
Lot Depth 114.43
Garage Yes
Building
Lot Description Urban, Irregular Lot, Beach, Campground, Dog Park, Near Golf Course, Library, Park, Place of Worship, Playground Nearby, Public Transit, Rec./Community Centre, School Bus Route, Schools, Trails
Faces River Road West to Westbury Road to White Sands Way
Foundation Poured Concrete
Sewer Sewer (Municipal)
Water Municipal-Metered
Architectural Style Two Story
Structure Type Brick,Stone,Vinyl Siding
New Construction No
Schools
Elementary Schools St.Noel Chabanel C.S, Birchview Dunes E.S.
High Schools Collingwood C.I, Our Lady Of The Bay C.H.S
Others
Senior Community No
Tax ID 589630696
Ownership Freehold/None
Virtual Tour https://listing.jacksonhousemedia.com/videos/01982ceb-ead8-731c-9941-50f22d214d83?v=347





