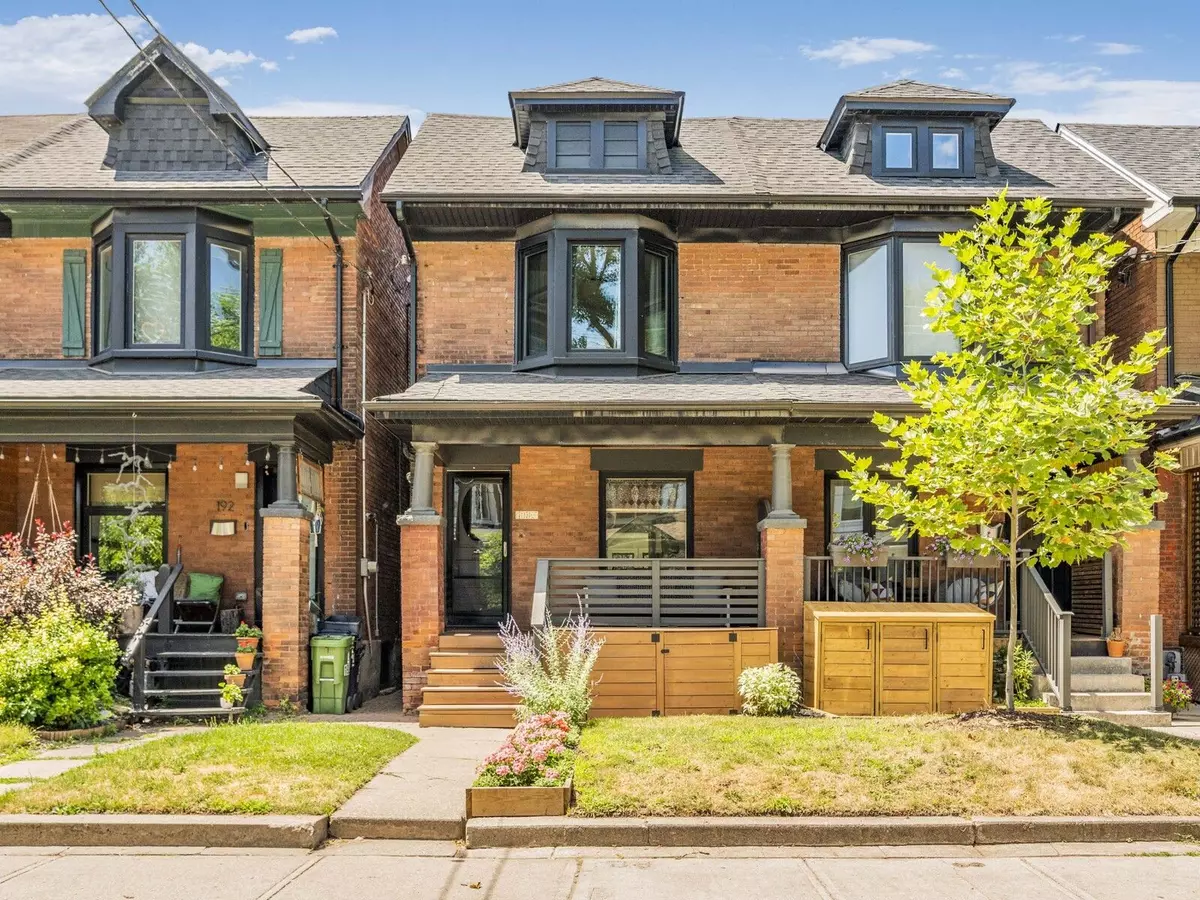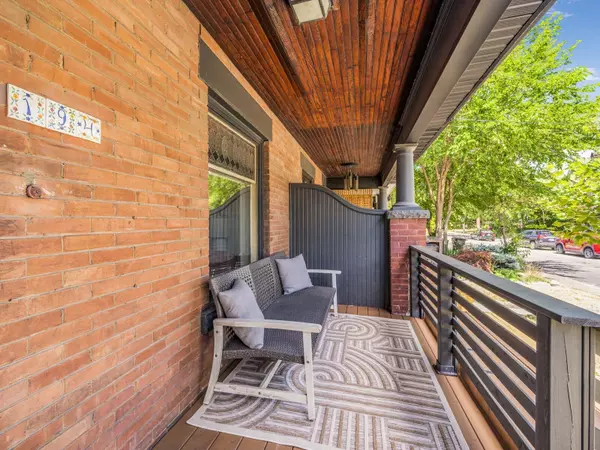REQUEST A TOUR If you would like to see this home without being there in person, select the "Virtual Tour" option and your agent will contact you to discuss available opportunities.
In-PersonVirtual Tour
$ 1,079,000
Est. payment /mo
New
194 Perth AVE Toronto W02, ON M6P 3X8
3 Beds
2 Baths
UPDATED:
Key Details
Property Type Single Family Home
Sub Type Semi-Detached
Listing Status Active
Purchase Type For Sale
Approx. Sqft 1100-1500
Subdivision Dovercourt-Wallace Emerson-Junction
MLS Listing ID W12301656
Style 2-Storey
Bedrooms 3
Annual Tax Amount $5,505
Tax Year 2025
Property Sub-Type Semi-Detached
Property Description
A rare blend of character, charm & thoughtful luxury - This beautifully updated, turn-key home is ready for its next chapter. A seamless blend of elegance and everyday functionality, it offers timeless style and modern convenience in one of Toronto's most connected and sought-after neighbourhoods. At its heart lies a chef-inspired kitchen featuring a 6-burner Monogram range, quartz countertops, and a striking antique pantry imported from overseas. Sunlight pours through generous main floor windows, drawing your gaze toward an urban oasis in the backyard, anchored by a mature lilac tree. Gather in a warm and welcoming living room, where the aesthetic of the brick fireplace becomes a natural centerpiece for family time, conversation, or quiet evenings in. Every detail in this home is curated with care - from exposed brick and original stained-glass windows to a restored central staircase, ample storage space, and a second-floor office nestled among the treetops. Upstairs, a spa-inspired bathroom and convenient laundry make daily life feel effortlessly elevated. Two generous bedrooms complete the upper level, including a primary retreat with his-and-hers closets. The recently finished basement adds over 600 sq ft of versatile living space, complete with built-in storage and a stylish 2-piece bath - perfect for a rec room, guest suite, or playroom. Located just a 5-minute walk from the UP Express (7 minutes to Union, 15 to Pearson), and steps to the West Toronto Rail-path, Dundas subway station, parks, top-rated schools, and some of the city's best local dining - including Mattachioni, Sugo, and Donnas. Nestled in a vibrant, close-knit community, this is more than just a house - its a place to live, gather, and grow.
Location
Province ON
County Toronto
Community Dovercourt-Wallace Emerson-Junction
Area Toronto
Rooms
Family Room No
Basement Finished
Kitchen 1
Separate Den/Office 1
Interior
Interior Features Other
Cooling Central Air
Fireplace Yes
Heat Source Gas
Exterior
Pool None
Roof Type Asphalt Shingle
Lot Frontage 17.0
Lot Depth 80.0
Building
Foundation Stone
Others
Virtual Tour https://www.houssmax.ca/vtournb/h3936538
Listed by ROYAL LEPAGE SIGNATURE REALTY





