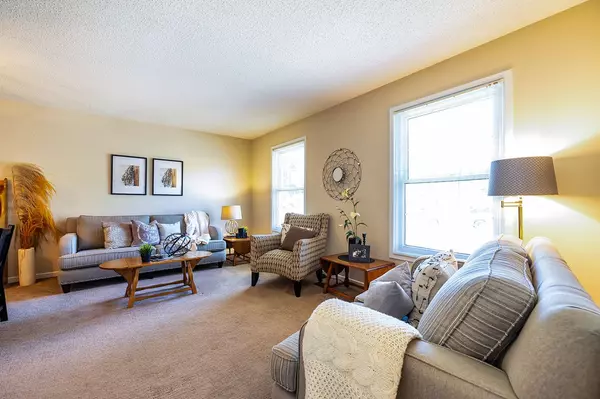55 Regency CRES Whitby, ON L1N 7K8
3 Beds
3 Baths
UPDATED:
Key Details
Property Type Single Family Home
Sub Type Detached
Listing Status Active
Purchase Type For Sale
Approx. Sqft 1100-1500
Subdivision Downtown Whitby
MLS Listing ID E12302265
Style Bungalow
Bedrooms 3
Annual Tax Amount $5,648
Tax Year 2025
Property Sub-Type Detached
Property Description
Location
Province ON
County Durham
Community Downtown Whitby
Area Durham
Rooms
Family Room Yes
Basement Partially Finished
Kitchen 1
Interior
Interior Features Auto Garage Door Remote, Storage
Cooling Central Air
Fireplaces Type Natural Gas
Fireplace Yes
Heat Source Gas
Exterior
Exterior Feature Backs On Green Belt
Parking Features Private
Garage Spaces 1.0
Pool None
Roof Type Asphalt Shingle
Lot Frontage 34.27
Lot Depth 104.13
Total Parking Spaces 3
Building
Unit Features Fenced Yard,Library,Park,Place Of Worship,Ravine,School
Foundation Concrete
Others
Virtual Tour https://vimeo.com/1103406398?share=copy#t=0





