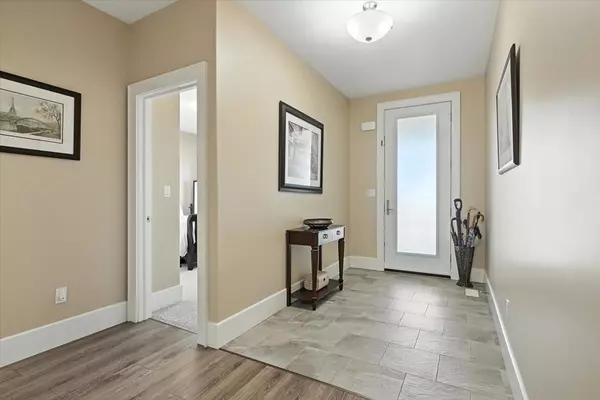It's all in the details! Recently built in 2020 by Hilden Homes, this stunning Bungalow boasts over 3,000 square feet of living space, has been beautifully upgraded, and is perfectly nestled on a ravine lot in one of Belleville's most sought-after, family-friendly neighborhoods. Situated on a quiet street, with no sidewalk, enjoy privacy and tranquility as you sip your morning coffee on the spacious front porch. Step inside, through your upgraded 8-foot tall front door with decorative insert, to an open-concept living and dining area, complete with 9-foot ceilings on both the main and lower levels, and oversized windows that flood the space with natural light. Thoughtful upgrades elevate every corner of your home, including pot lights throughout, shaker-style trim, custom doors and railings, and so much more! Your beautiful kitchen, overlooking the spacious living room, features stainless steel appliances, an island with undermount sink and dishwasher, quartz counters, subway tile backsplash, under-cabinet lighting, and leads to an elegant dining room on one side and a cozy breakfast nook on the other. Entertain in style, with upgraded wide patio doors that open up to your spacious backyard with no neighbours behind you! The gas line is ready for you to hook up your barbecue, and the storage area beneath the deck, complete with barn door access, provides added convenience. The main floor primary bedroom retreat includes large windows and an upgraded ensuite, complete with a sleek stand-up shower. The fully finished lower level includes a rec area, 3-piece bath, and a 3rd bedroom with egress windows, as well as a live edge wet bar and Dricore subflooring for added comfort. Additional highlights include 200-amp electrical service, central vac, air exchanger, and tankless water heater. This meticulously maintained home combines modern design, premium features, and a picturesque setting, making it the perfect place to call home. Treat yourself to 45 Mercedes Drive!





