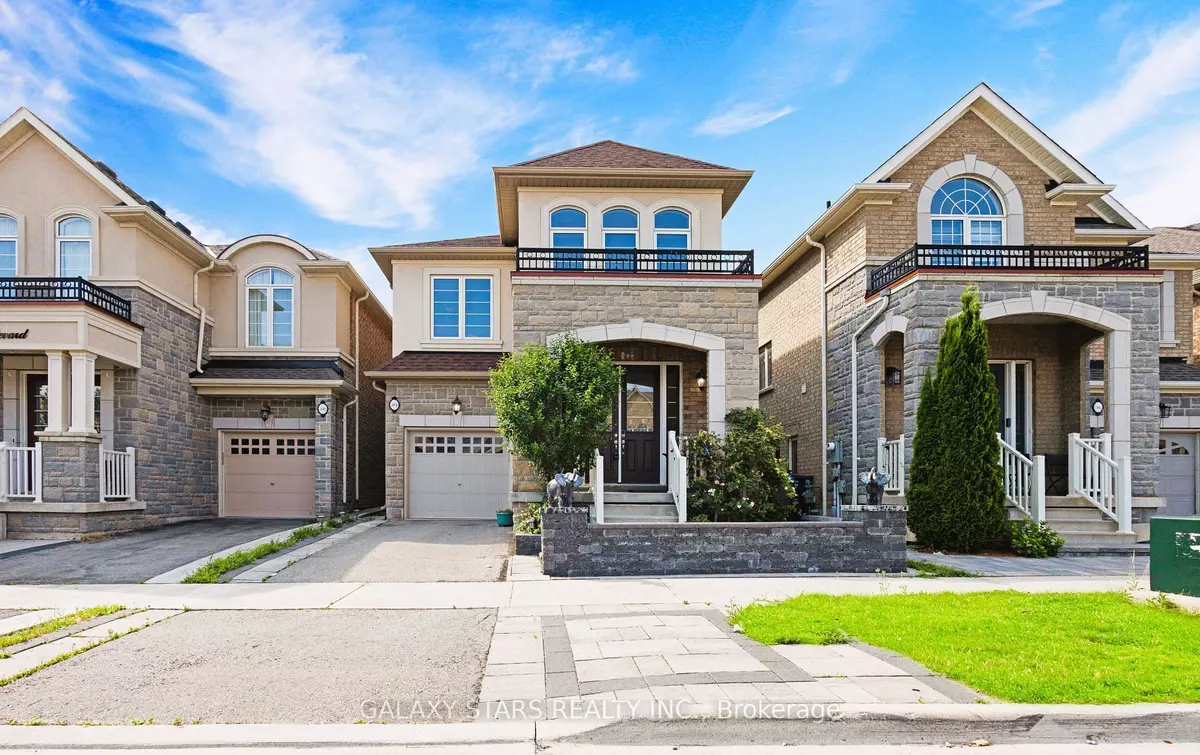304 Buick BLVD Brampton, ON L7A 4L8
4 Beds
3 Baths
UPDATED:
Key Details
Property Type Single Family Home
Sub Type Detached
Listing Status Active
Purchase Type For Rent
Approx. Sqft 2000-2500
Subdivision Northwest Brampton
MLS Listing ID W12303585
Style 2-Storey
Bedrooms 4
Property Sub-Type Detached
Property Description
Location
Province ON
County Peel
Community Northwest Brampton
Area Peel
Rooms
Family Room Yes
Basement Unfinished
Kitchen 1
Interior
Interior Features Auto Garage Door Remote
Cooling Central Air
Fireplaces Type Family Room
Inclusions AutomaticGarageDoor Opener, Stainless Steel Appliances: Refrigerator, High-output Hood Range, Stove, Dishwasher. Washer, Dryer. LightingFixtures, Air Conditioner.
Laundry Laundry Room
Exterior
Parking Features Private
Garage Spaces 1.0
Pool None
Roof Type Asphalt Shingle
Lot Frontage 9.15
Lot Depth 28.07
Total Parking Spaces 3
Building
Foundation Concrete
Others
Senior Community Yes
Security Features Carbon Monoxide Detectors,Smoke Detector





