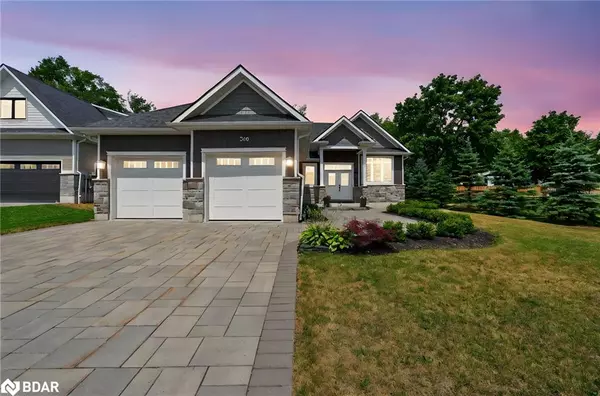300 Shanty Bay Road Barrie, ON L4M 1E6
5 Beds
4 Baths
2,397 SqFt
OPEN HOUSE
Sat Aug 16, 12:00pm - 2:00pm
UPDATED:
Key Details
Property Type Single Family Home
Sub Type Detached
Listing Status Active
Purchase Type For Sale
Square Footage 2,397 sqft
Price per Sqft $792
MLS Listing ID 40754190
Style Bungalow
Bedrooms 5
Full Baths 3
Half Baths 1
Abv Grd Liv Area 4,437
Year Built 2019
Annual Tax Amount $7,008
Property Sub-Type Detached
Source Barrie
Property Description
Location
Province ON
County Simcoe County
Area Oro-Medonte
Zoning R1
Direction Shanty Bay Rd./Colborne St.
Rooms
Basement Full, Finished
Main Level Bedrooms 3
Kitchen 1
Interior
Interior Features Air Exchanger, Auto Garage Door Remote(s), Ceiling Fan(s), Other
Heating Forced Air, Natural Gas
Cooling Central Air
Fireplaces Type Family Room, Gas
Fireplace Yes
Appliance Bar Fridge, Range, Water Heater Owned, Water Softener, Dishwasher, Dryer, Gas Stove, Hot Water Tank Owned, Microwave, Range Hood, Refrigerator, Washer
Laundry Laundry Room, Main Level, Sink
Exterior
Parking Features Attached Garage, Garage Door Opener
Garage Spaces 2.0
Roof Type Asphalt Shing
Lot Frontage 73.73
Lot Depth 203.43
Garage Yes
Building
Lot Description Rural, Rectangular, Ample Parking, Beach, City Lot, Hospital, Library, Marina, Park, Place of Worship, Rec./Community Centre, School Bus Route, Schools, Shopping Nearby, Trails, Other
Faces Shanty Bay Rd./Colborne St.
Foundation Poured Concrete
Sewer Septic Tank
Water Well
Architectural Style Bungalow
Structure Type Stone,Wood Siding
New Construction No
Others
Senior Community No
Tax ID 585530138
Ownership Freehold/None
Virtual Tour https://listings.wylieford.com/sites/rxbrkpp/unbranded





