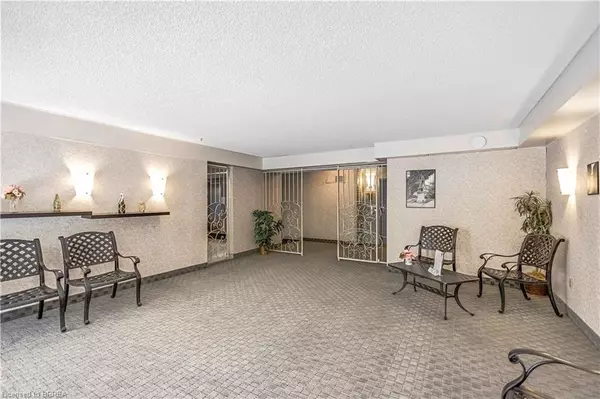1964 Main Street W #507 Hamilton, ON L8S 1J5
3 Beds
2 Baths
1,024 SqFt
UPDATED:
Key Details
Property Type Condo
Sub Type Condo/Apt Unit
Listing Status Active
Purchase Type For Sale
Square Footage 1,024 sqft
Price per Sqft $341
MLS Listing ID 40752516
Style 1 Storey/Apt
Bedrooms 3
Full Baths 1
Half Baths 1
HOA Fees $842/mo
HOA Y/N Yes
Abv Grd Liv Area 1,024
Annual Tax Amount $2,403
Property Sub-Type Condo/Apt Unit
Source Brantford
Property Description
Location
Province ON
County Hamilton
Area 11 - Hamilton West
Zoning E/S-52
Direction Main st. W
Rooms
Main Level Bedrooms 3
Kitchen 1
Interior
Interior Features Auto Garage Door Remote(s), Elevator
Heating Baseboard
Cooling Window Unit(s), Other
Fireplace No
Appliance Refrigerator, Stove
Laundry Coin Operated, Laundry Room, Lower Level, Shared
Exterior
Parking Features Exclusive, Assigned
Garage Spaces 1.0
Waterfront Description Access to Water,River/Stream
View Y/N true
Roof Type Asphalt
Porch Open
Garage No
Building
Lot Description Urban, Airport, Ample Parking, Arts Centre, Beach, Business Centre, Campground, Dog Park, City Lot, Forest Management, Near Golf Course, Greenbelt, Highway Access, Hobby Farm, Hospital, Industrial Mall, Industrial Park, Landscaped, Library, Major Highway, Marina, Open Spaces, Park, Place of Worship, Playground Nearby, Public Parking, Public Transit, Quiet Area, Rail Access, Ravine, Rec./Community Centre, Regional Mall, School Bus Route, Schools, Shopping Nearby, Trails, View from Escarpment
Faces Main st. W
Sewer Sewer (Municipal)
Water Municipal
Architectural Style 1 Storey/Apt
Structure Type Brick
New Construction No
Others
HOA Fee Include Insurance,Common Elements,Heat,Parking,Water
Senior Community No
Tax ID 180090057
Ownership Condominium





