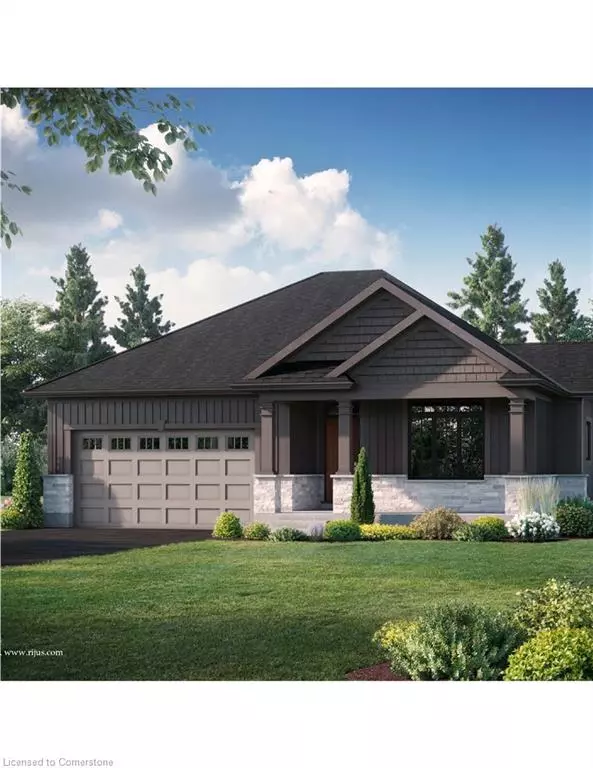69 Norfolk Street Waterford, ON N0E 1Y0
2 Beds
2 Baths
1,487 SqFt
UPDATED:
Key Details
Property Type Single Family Home
Sub Type Detached
Listing Status Active
Purchase Type For Sale
Square Footage 1,487 sqft
Price per Sqft $485
MLS Listing ID 40758556
Style Bungalow
Bedrooms 2
Full Baths 2
Abv Grd Liv Area 1,487
Property Sub-Type Detached
Source Simcoe
Property Description
features a covered entry to a spacious foyer (with closet), leading to a large great room with tray ceiling. The
open concept design has been well though out and includes a kitchen with custom cabinetry, quartz (or
granite) counters, island with seating and large eating area. Patio doors lead to a covered back deck, with uncovered extension. The
large primary bedroom has a walk in closet and 3 piece ensuite with tiled shower. The main floor offers another
large bedroom, den (or 3rd bedroom) and a 4 pc bath , as well as main floor laundry making this the ideal
home for the growing family! Central air, water heater (owned), double car garage with auto
garage door opener and there is an unfinished full basement with roughed in bath, offering a blank canvas for
future needs. A great price for a home this size! Taxes are not yet assessed. Color photo rendering for illustration purposes only.
Location
Province ON
County Norfolk
Area Waterford
Zoning R1-A
Direction Hwy 24 N to Conc 8, east to Norfolk ST. left on Norfolk, property on right just past existing single family dwelling
Rooms
Basement Full, Unfinished, Sump Pump
Main Level Bedrooms 2
Kitchen 1
Interior
Interior Features Auto Garage Door Remote(s), Central Vacuum Roughed-in, Rough-in Bath
Heating Forced Air, Natural Gas
Cooling Central Air
Fireplaces Number 1
Fireplaces Type Living Room, Gas
Fireplace Yes
Appliance Water Heater Owned
Laundry Electric Dryer Hookup, Laundry Room, Main Level, Washer Hookup
Exterior
Parking Features Attached Garage, Garage Door Opener, Gravel
Garage Spaces 2.0
Utilities Available Cell Service, Electricity Connected, Garbage/Sanitary Collection, High Speed Internet Avail, Natural Gas Connected, Recycling Pickup
Roof Type Fiberglass
Street Surface Paved
Porch Deck
Lot Frontage 59.0
Garage Yes
Building
Lot Description Urban, Irregular Lot, Campground, Greenbelt, Library, Open Spaces, Park, Place of Worship, Rec./Community Centre, Schools, Shopping Nearby, Trails
Faces Hwy 24 N to Conc 8, east to Norfolk ST. left on Norfolk, property on right just past existing single family dwelling
Foundation Poured Concrete
Sewer Sewer (Municipal)
Water Municipal-Metered
Architectural Style Bungalow
Structure Type Brick Veneer,Vinyl Siding
New Construction No
Schools
Elementary Schools Waterford P.S.; St Bernard Of Clairvaux
High Schools Waterford District S.S.; Holy Trinity
Others
Senior Community No
Tax ID 502770581
Ownership Freehold/None



