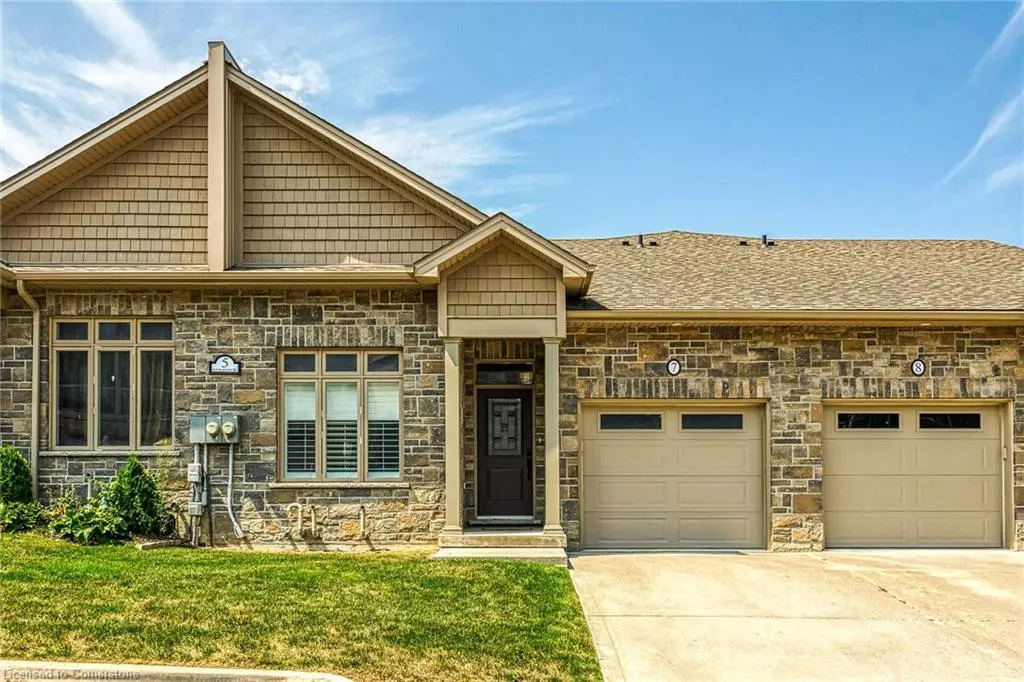5 Old Hamilton Road #7 Port Dover, ON N0A 1N7
4 Beds
4 Baths
1,464 SqFt
UPDATED:
Key Details
Property Type Townhouse
Sub Type Row/Townhouse
Listing Status Active
Purchase Type For Sale
Square Footage 1,464 sqft
Price per Sqft $529
MLS Listing ID 40758603
Style 1.5 Storey
Bedrooms 4
Full Baths 3
Half Baths 1
HOA Y/N Yes
Abv Grd Liv Area 1,464
Year Built 2019
Annual Tax Amount $5,146
Lot Size 2,613 Sqft
Acres 0.06
Property Sub-Type Row/Townhouse
Source Hamilton - Burlington
Property Description
Location
Province ON
County Norfolk
Area Port Dover
Zoning R4, R5
Direction Highway 6 to North on John Street to left on Old Hamilton Road
Rooms
Basement Walk-Out Access, Full, Partially Finished, Sump Pump
Main Level Bedrooms 2
Bedroom 2 1
Kitchen 1
Interior
Interior Features High Speed Internet, Central Vacuum, Air Exchanger, Auto Garage Door Remote(s)
Heating Forced Air, Natural Gas
Cooling Central Air
Fireplaces Number 2
Fireplaces Type Gas
Fireplace Yes
Window Features Window Coverings
Appliance Built-in Microwave, Dishwasher, Dryer, Gas Stove, Refrigerator, Washer
Laundry Main Level
Exterior
Exterior Feature Balcony, Recreational Area, Year Round Living
Parking Features Attached Garage, Garage Door Opener, Concrete
Garage Spaces 1.0
Utilities Available Cell Service, Electricity Connected, Fibre Optics, Garbage/Sanitary Collection, Internet Other, Natural Gas Connected, Recycling Pickup, Street Lights, Phone Connected
Waterfront Description Lake Backlot,River/Stream
View Y/N true
View Bay, Beach, Bridge(s), City, Creek/Stream, Golf Course, Lake, Marina, Panoramic, River, Water
Roof Type Asphalt Shing
Porch Patio
Lot Frontage 27.0
Garage Yes
Building
Lot Description Urban, Irregular Lot, Ample Parking, Beach, Near Golf Course, Highway Access, Landscaped, Marina, Park, Place of Worship, Playground Nearby, Quiet Area, Rec./Community Centre, Schools, Shopping Nearby, Terraced, View from Escarpment
Faces Highway 6 to North on John Street to left on Old Hamilton Road
Foundation Poured Concrete
Sewer Sewer (Municipal)
Water Municipal
Architectural Style 1.5 Storey
Structure Type Brick,Stone
New Construction No
Others
HOA Fee Include Common Elements,Maintenance Grounds,Snow Removal,Grass Cutting, Snow Removal, Road Maintenance
Senior Community No
Tax ID 502500282
Ownership Freehold/None
Virtual Tour https://www.myvisuallistings.com/vtnb/358491





