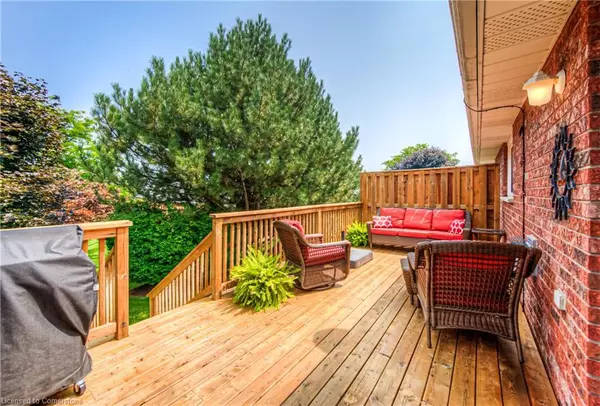150 Oak Street #8 Simcoe, ON N3Y 5M5
2 Beds
3 Baths
1,229 SqFt
UPDATED:
Key Details
Property Type Townhouse
Sub Type Row/Townhouse
Listing Status Active
Purchase Type For Sale
Square Footage 1,229 sqft
Price per Sqft $438
MLS Listing ID 40758865
Style Bungalow
Bedrooms 2
Full Baths 2
Half Baths 1
HOA Fees $472/mo
HOA Y/N Yes
Abv Grd Liv Area 1,529
Year Built 2001
Annual Tax Amount $3,892
Property Sub-Type Row/Townhouse
Source Simcoe
Property Description
office, or media centre. Whether you're upsizing, downsizing, or looking for low-maintenance living without compromise, this rare offering combines location, space, and lifestyle in one turnkey package. Close to shops, schools, trails, and all downtown amenities—this is a home that truly has it all. Don't miss your chance to enjoy Simcoe living at its finest.
Location
Province ON
County Norfolk
Area Town Of Simcoe
Zoning R4
Direction Evergreen Hill Rd then South onto Oak St.
Rooms
Basement Full, Partially Finished
Main Level Bedrooms 1
Kitchen 1
Interior
Interior Features Central Vacuum, Auto Garage Door Remote(s), Water Meter
Heating Forced Air, Natural Gas
Cooling Central Air
Fireplaces Number 1
Fireplaces Type Living Room, Gas
Fireplace Yes
Window Features Window Coverings,Skylight(s)
Appliance Water Heater, Water Softener, Dishwasher, Dryer, Microwave, Range Hood, Refrigerator, Stove, Washer
Laundry Main Level
Exterior
Exterior Feature Landscaped
Parking Features Attached Garage, Garage Door Opener
Garage Spaces 1.0
Utilities Available Electricity Connected, Garbage/Sanitary Collection, High Speed Internet Avail, Natural Gas Connected
View Y/N true
View Trees/Woods
Roof Type Asphalt Shing
Handicap Access Stair Lift
Porch Deck
Garage Yes
Building
Lot Description Urban, City Lot, Near Golf Course, Greenbelt, Hospital, Library, Place of Worship, Schools
Faces Evergreen Hill Rd then South onto Oak St.
Foundation Poured Concrete
Sewer Sewer (Municipal)
Water Municipal-Metered
Architectural Style Bungalow
Structure Type Brick
New Construction No
Others
HOA Fee Include Decks,Doors ,Maintenance Grounds,Property Management Fees,Roof,Snow Removal,Windows
Senior Community No
Tax ID 508150008
Ownership Condominium
Virtual Tour https://unbranded.youriguide.com/8_150_oak_street_simcoe_on/





