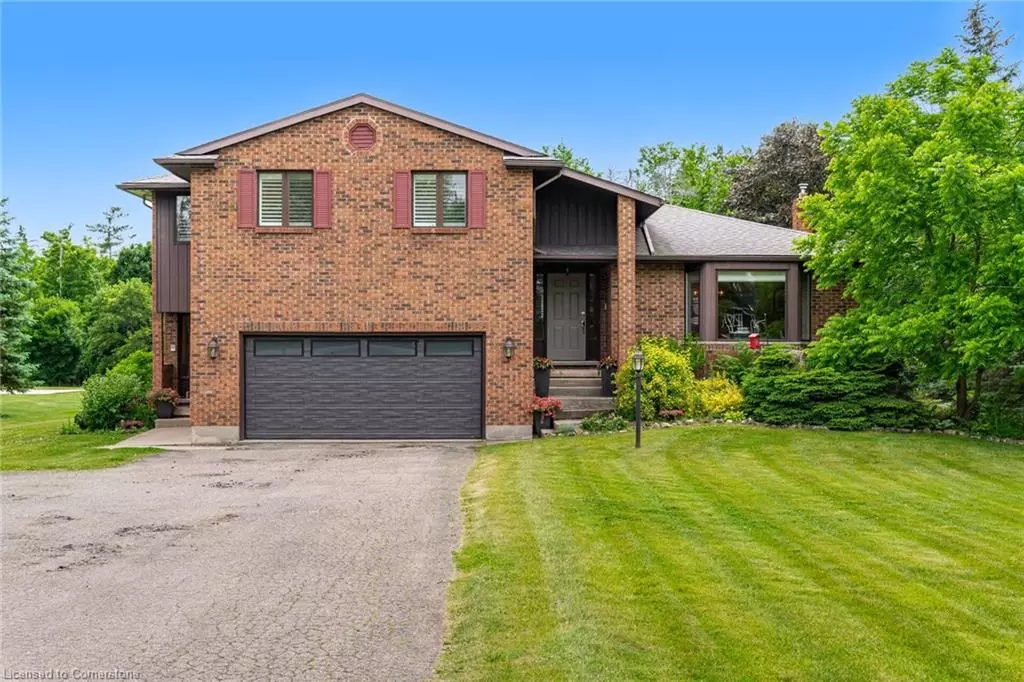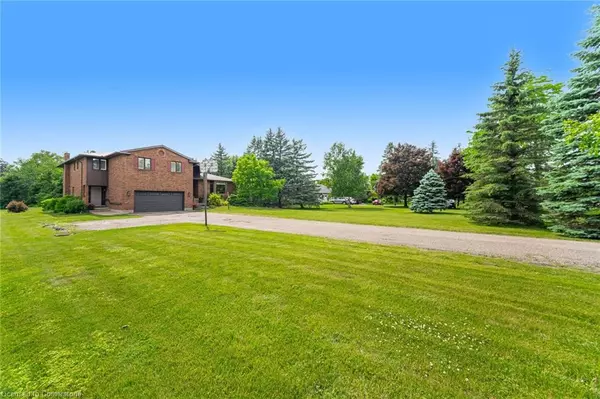12130 Eighth Line Glen Williams, ON L7G 4S4
5 Beds
4 Baths
3,489 SqFt
OPEN HOUSE
Sun Aug 10, 2:00pm - 4:00pm
UPDATED:
Key Details
Property Type Single Family Home
Sub Type Detached
Listing Status Active
Purchase Type For Sale
Square Footage 3,489 sqft
Price per Sqft $541
MLS Listing ID 40759026
Style Sidesplit
Bedrooms 5
Full Baths 3
Half Baths 1
Abv Grd Liv Area 3,489
Year Built 1985
Annual Tax Amount $10,157
Property Sub-Type Detached
Source Mississauga
Property Description
Location
Province ON
County Halton
Area 3 - Halton Hills
Zoning HR1(MN2)
Direction North of Wildwood Rd, onto Eighth Line. The 12130 will be on the left.
Rooms
Basement Separate Entrance, Walk-Up Access, Full, Finished
Kitchen 1
Interior
Interior Features Central Vacuum, Built-In Appliances, Ceiling Fan(s), In-Law Floorplan, Wet Bar
Heating Forced Air, Natural Gas
Cooling Central Air
Fireplaces Number 1
Fireplace Yes
Window Features Window Coverings
Appliance Garborator, Water Heater, Built-in Microwave, Dishwasher, Dryer, Gas Stove, Range Hood, Refrigerator, Washer
Laundry Laundry Room, Upper Level
Exterior
Exterior Feature Landscaped
Parking Features Attached Garage
Garage Spaces 2.0
Utilities Available Cable Available, Electricity Connected, High Speed Internet Avail, Natural Gas Connected, Phone Available
Roof Type Shingle
Porch Deck
Lot Frontage 100.0
Lot Depth 367.45
Garage Yes
Building
Lot Description Urban, Ample Parking, Near Golf Course, Greenbelt, Park, Quiet Area, Schools
Faces North of Wildwood Rd, onto Eighth Line. The 12130 will be on the left.
Foundation Concrete Perimeter
Sewer Septic Tank
Water At Lot Line - Municipal Water
Architectural Style Sidesplit
Structure Type Brick
New Construction No
Others
Senior Community No
Tax ID 250140017
Ownership Freehold/None
Virtual Tour https://unbranded.mediatours.ca/property/12130-8th-line-georgetown/





