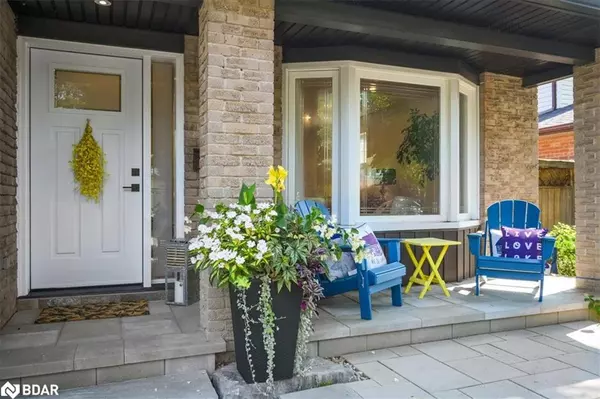3599 Pitch Pine Crescent Mississauga, ON L5L 1P9
4 Beds
4 Baths
1,875 SqFt
UPDATED:
Key Details
Property Type Single Family Home
Sub Type Detached
Listing Status Pending
Purchase Type For Sale
Square Footage 1,875 sqft
Price per Sqft $799
MLS Listing ID 40752273
Style Backsplit
Bedrooms 4
Full Baths 3
Half Baths 1
Abv Grd Liv Area 2,365
Year Built 1974
Annual Tax Amount $7,609
Property Sub-Type Detached
Source Barrie
Property Description
This move-in-ready 4-bedroom, 4-bathroom home is a rare gem in a quiet, family-friendly mature
neighbourhood. With an open-concept main floor and a finished basement, there's plenty of space to grow,
gather, and make lasting memories. Enjoy summers in the oasis of a backyard featuring a beautiful inground
pool, peaceful water feature, plus a professionally manicured garden. Whether you're hosting birthday
parties or relaxing after a busy day, this move in ready backsplit checks every box. Just unpack and start
living.
Designed for both relaxation and entertainment, this property boasts:
Gourmet Kitchen: Recently renovated with stainless steel appliances, modern cabinetry,quartz countertop and
sleek finishes — perfect for the home chef.
Elegant Flooring: Rich, engineered hardwood floors flow throughout the home, adding warmth and
sophistication.
Spacious Layout: Four bedrooms, including one on main floor with ensuite bathroom, offer space and privacy
for the whole family or visiting guests.
Entertainment Galore: Whether you're hosting indoors or out, this home is made for gatherings — from the
open-concept living spaces to the resort-style backyard.
Backyard Paradise: Dive into your beautiful saltwater pool, relax on the patio, or entertain under the stars
— all in the privacy of your own fenced backyard oasis.
Perfect for those who appreciate the comforts of home. Family time, location, and lifestyle — all in one
incredible property.
Location
Province ON
County Peel
Area Ms - Mississauga
Zoning R3
Direction Burnhamthorpe/Winston Churchill
Rooms
Basement Full, Finished
Main Level Bedrooms 1
Bedroom 2 3
Kitchen 1
Interior
Interior Features Central Vacuum, Auto Garage Door Remote(s)
Heating Forced Air, Natural Gas
Cooling Central Air
Fireplace No
Appliance Water Heater Owned, Dishwasher, Dryer, Hot Water Tank Owned, Range Hood, Refrigerator, Washer, Wine Cooler
Laundry In Basement
Exterior
Exterior Feature Landscape Lighting, Landscaped
Parking Features Attached Garage
Garage Spaces 2.0
Pool In Ground
Roof Type Shingle
Porch Patio, Porch
Lot Frontage 54.55
Lot Depth 110.44
Garage Yes
Building
Lot Description Urban, Hospital, Library, Park, Place of Worship, Public Transit, Quiet Area, Rec./Community Centre, Schools, Shopping Nearby
Faces Burnhamthorpe/Winston Churchill
Foundation Concrete Perimeter
Sewer Sewer (Municipal)
Water Municipal-Metered
Architectural Style Backsplit
Structure Type Brick,Metal/Steel Siding,Vinyl Siding
New Construction No
Others
Senior Community No
Tax ID 133930312
Ownership Freehold/None





