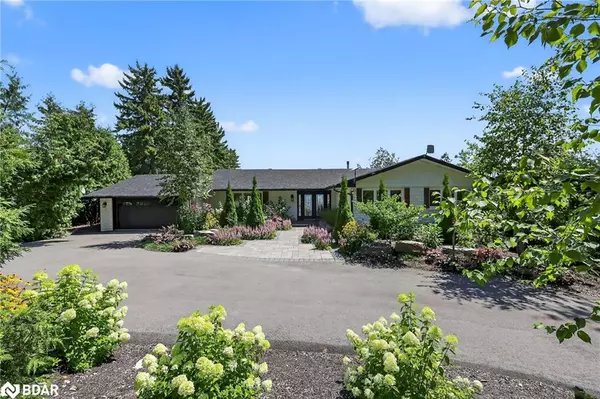47 Eight Mile Point Road Oro-medonte, ON L3V 6H1
5 Beds
4 Baths
1,650 SqFt
OPEN HOUSE
Sat Aug 16, 12:00pm - 2:00pm
UPDATED:
Key Details
Property Type Single Family Home
Sub Type Detached
Listing Status Active
Purchase Type For Sale
Square Footage 1,650 sqft
Price per Sqft $2,054
MLS Listing ID 40759600
Style Bungalow
Bedrooms 5
Full Baths 3
Half Baths 1
Abv Grd Liv Area 3,150
Annual Tax Amount $10,400
Property Sub-Type Detached
Source Barrie
Property Description
Location
Province ON
County Simcoe County
Area Oro-Medonte
Zoning RES
Direction Hwy 11 to 14th Line South, left on Lakeshore to Eight Mile Point Road
Rooms
Other Rooms Boat House, Dry Boathouse - Single, Shed(s)
Basement Separate Entrance, Walk-Out Access, Full, Finished
Main Level Bedrooms 3
Kitchen 1
Interior
Interior Features Auto Garage Door Remote(s), Ceiling Fan(s), Sauna, Water Treatment, Wet Bar
Heating Forced Air, Natural Gas
Cooling Central Air, Humidity Control
Fireplaces Number 2
Fireplaces Type Electric, Gas
Fireplace Yes
Appliance Water Softener, Dishwasher, Dryer, Gas Oven/Range, Hot Water Tank Owned, Microwave, Range Hood, Refrigerator, Washer
Exterior
Exterior Feature Landscaped, Lawn Sprinkler System, Privacy
Parking Features Attached Garage, Garage Door Opener, Asphalt, Circular, Inside Entry
Garage Spaces 2.0
Utilities Available Electricity Connected, Garbage/Sanitary Collection, High Speed Internet Avail, Natural Gas Connected, Recycling Pickup
Waterfront Description Lake,Direct Waterfront,East,South,Breakwater,Stairs to Waterfront,Trent System,Access to Water,Lake/Pond
View Y/N true
View Lake
Roof Type Asphalt Shing
Handicap Access Open Floor Plan
Porch Deck, Patio
Lot Frontage 100.0
Lot Depth 229.0
Garage Yes
Building
Lot Description Rural, Rectangular, Near Golf Course, Highway Access, Marina, Shopping Nearby, Trails
Faces Hwy 11 to 14th Line South, left on Lakeshore to Eight Mile Point Road
Foundation Concrete Block
Sewer Septic Tank
Water Drilled Well
Architectural Style Bungalow
Structure Type Brick
New Construction No
Others
Senior Community No
Tax ID 585650098
Ownership Freehold/None
Virtual Tour https://listings.wylieford.com/videos/01989fb9-0914-710a-b7ed-4cdfe41cb137





