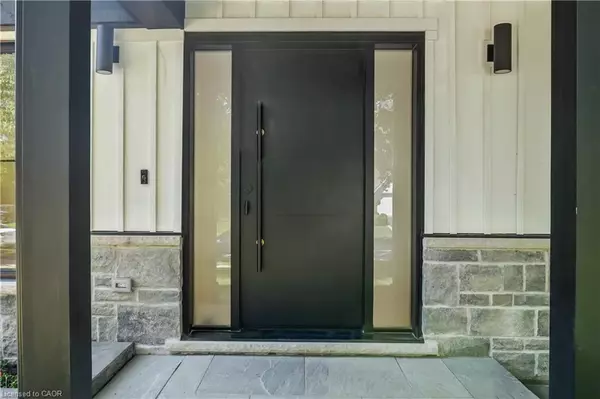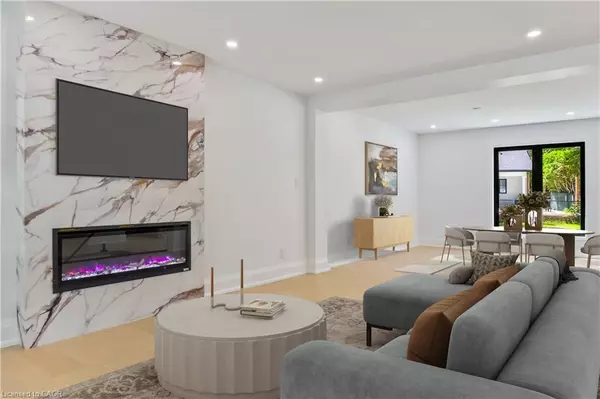319 Beechfield Road Oakville, ON L6J 5H9
8 Beds
9 Baths
3,914 SqFt
Open House
Sun Aug 31, 2:00pm - 4:00pm
UPDATED:
Key Details
Property Type Single Family Home
Sub Type Detached
Listing Status Active
Purchase Type For Sale
Square Footage 3,914 sqft
Price per Sqft $1,198
MLS Listing ID 40763135
Style Two Story
Bedrooms 8
Full Baths 7
Half Baths 2
Abv Grd Liv Area 5,602
Annual Tax Amount $9,490
Lot Size 10,323 Sqft
Acres 0.237
Property Sub-Type Detached
Source Cornerstone
Property Description
Location
Province ON
County Halton
Area 1 - Oakville
Zoning RL2-0
Direction Ford Dr to Devon Rd to Beechfield Rd
Rooms
Basement Full, Finished, Sump Pump
Bedroom 3 4
Kitchen 2
Interior
Interior Features Built-In Appliances, In-law Capability, In-Law Floorplan, Separate Heating Controls, Separate Hydro Meters
Heating Forced Air, Natural Gas
Cooling Central Air
Fireplaces Number 1
Fireplaces Type Living Room, Gas
Fireplace Yes
Appliance Bar Fridge, Range, Instant Hot Water, Water Heater Owned
Laundry Laundry Room, Main Level, Upper Level
Exterior
Parking Features Attached Garage
Garage Spaces 2.0
Roof Type Asphalt Shing,Metal
Lot Frontage 73.04
Lot Depth 122.39
Garage Yes
Building
Lot Description Urban, Park, Ravine, Rec./Community Centre, Schools
Faces Ford Dr to Devon Rd to Beechfield Rd
Foundation Concrete Perimeter
Sewer Sewer (Municipal)
Water Municipal-Metered
Architectural Style Two Story
Structure Type Board & Batten Siding,Stone
New Construction No
Others
Senior Community No
Tax ID 247880077
Ownership Freehold/None
Virtual Tour https://youtu.be/H4rl_V2N6zI





