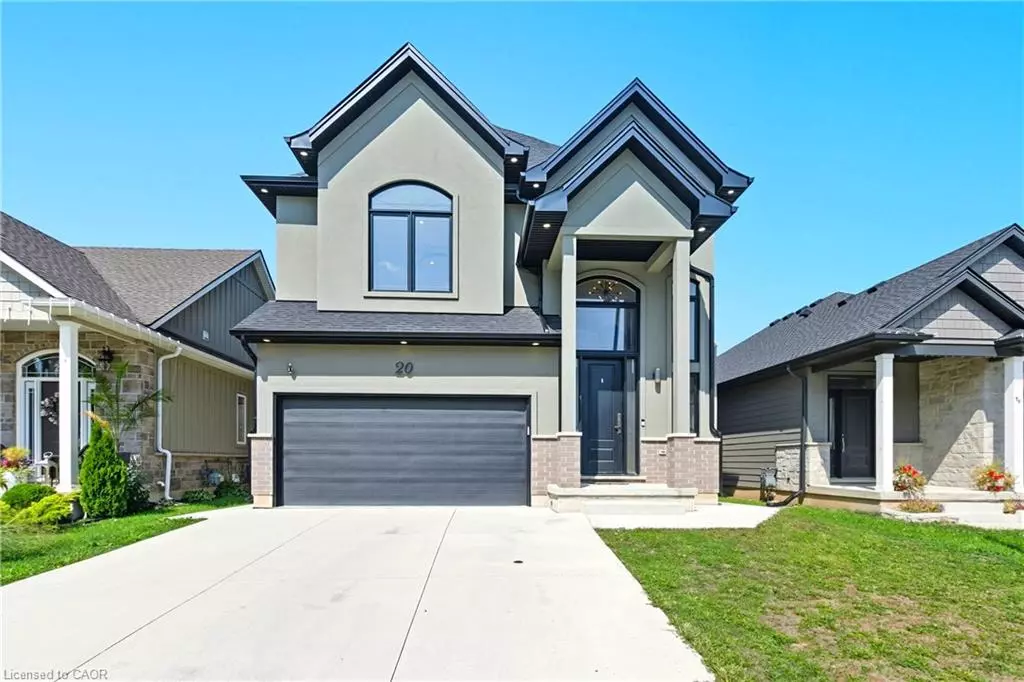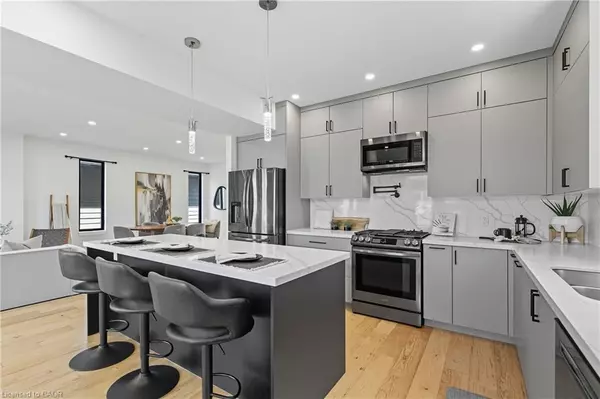
20 Ivy Crescent Thorold, ON L2V 0J9
5 Beds
4 Baths
2,634 SqFt
UPDATED:
Key Details
Property Type Single Family Home
Sub Type Detached
Listing Status Active
Purchase Type For Sale
Square Footage 2,634 sqft
Price per Sqft $474
MLS Listing ID 40769192
Style Two Story
Bedrooms 5
Full Baths 3
Half Baths 1
Abv Grd Liv Area 3,608
Year Built 2022
Annual Tax Amount $8,925
Property Sub-Type Detached
Source Cornerstone
Property Description
Location
Province ON
County Niagara
Area Thorold
Zoning R1C-4(H)
Direction Regional Rd 56, Confederation Ave, Keefer , Ivy
Rooms
Basement Separate Entrance, Full, Finished
Bedroom 2 4
Kitchen 2
Interior
Interior Features In-Law Floorplan
Heating Forced Air
Cooling Central Air
Fireplaces Number 1
Fireplaces Type Electric
Fireplace Yes
Window Features Window Coverings
Appliance Built-in Microwave, Dishwasher, Dryer, Hot Water Tank Owned, Refrigerator, Stove, Washer
Laundry Laundry Room
Exterior
Parking Features Attached Garage, Concrete
Garage Spaces 2.0
Roof Type Asphalt Shing
Lot Frontage 40.55
Lot Depth 101.71
Garage Yes
Building
Lot Description Urban, Ample Parking, Business Centre, City Lot, Near Golf Course, Highway Access, Hospital, Landscaped, Major Highway, Park, Place of Worship, Public Parking, Public Transit, Quiet Area, Rec./Community Centre, Schools, Shopping Nearby
Faces Regional Rd 56, Confederation Ave, Keefer , Ivy
Foundation Poured Concrete
Sewer Sewer (Municipal)
Water Municipal
Architectural Style Two Story
Structure Type Stucco,Vinyl Siding
New Construction No
Schools
Elementary Schools Richmond St Ps, Our Lady Of The Holy Rosary Catholic Es
High Schools Thorold Ss, Denis Morris Catholic Hs
Others
Senior Community No
Tax ID 640450633
Ownership Freehold/None
Virtual Tour https://youtu.be/2aflKXOLvzo






