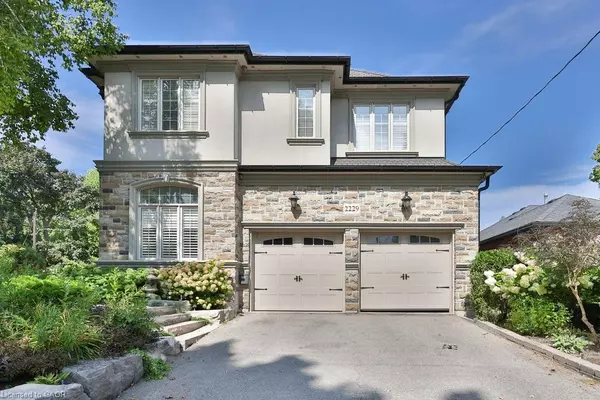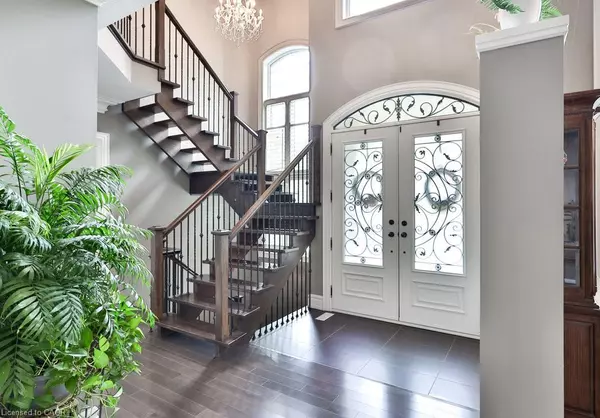
2229 Lakeshore Road Burlington, ON L7R 1B1
4 Beds
4 Baths
3,714 SqFt
Open House
Sun Nov 09, 2:00pm - 4:00pm
UPDATED:
Key Details
Property Type Single Family Home
Sub Type Detached
Listing Status Active
Purchase Type For Sale
Square Footage 3,714 sqft
Price per Sqft $740
MLS Listing ID 40765897
Style Two Story
Bedrooms 4
Full Baths 3
Half Baths 1
Abv Grd Liv Area 3,714
Year Built 2013
Annual Tax Amount $13,865
Property Sub-Type Detached
Source Cornerstone
Property Description
Location
Province ON
County Halton
Area 31 - Burlington
Zoning R3.2
Direction Lakeshore Rd between Brant & Guelph Line
Rooms
Basement Full, Unfinished
Bedroom 2 4
Kitchen 1
Interior
Interior Features Built-In Appliances, Rough-in Bath
Heating Forced Air, Natural Gas
Cooling Central Air
Fireplace No
Appliance Range, Oven, Water Heater Owned
Exterior
Parking Features Attached Garage
Garage Spaces 2.0
Waterfront Description Lake,Waterfront Community,Other,Lake/Pond
Roof Type Asphalt Shing
Lot Frontage 60.0
Lot Depth 110.0
Garage Yes
Building
Lot Description Urban, Park, Public Transit, Schools, Shopping Nearby
Faces Lakeshore Rd between Brant & Guelph Line
Sewer Sewer (Municipal)
Water Municipal
Architectural Style Two Story
Structure Type Stone,Stucco
New Construction No
Others
Senior Community No
Tax ID 070630286
Ownership Freehold/None
Virtual Tour https://unbranded.youriguide.com/2229_lakeshore_rd_burlington_on/






