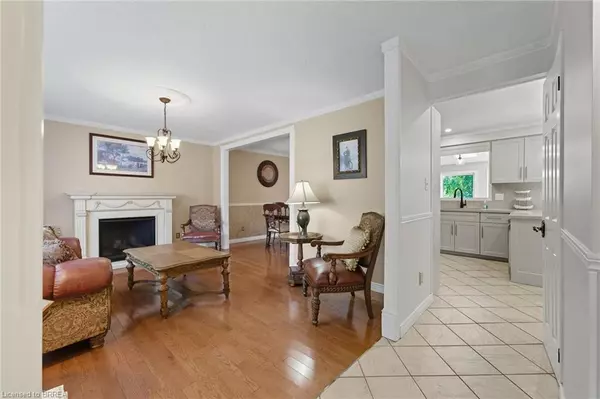
324 Burnett Avenue Cambridge, ON N1T 1G6
4 Beds
3 Baths
1,922 SqFt
Open House
Sat Sep 27, 2:00pm - 4:00pm
UPDATED:
Key Details
Property Type Single Family Home
Sub Type Detached
Listing Status Active
Purchase Type For Sale
Square Footage 1,922 sqft
Price per Sqft $488
MLS Listing ID 40771441
Style Two Story
Bedrooms 4
Full Baths 2
Half Baths 1
Abv Grd Liv Area 2,521
Year Built 1984
Annual Tax Amount $5,600
Property Sub-Type Detached
Source Brantford
Property Description
Location
Province ON
County Waterloo
Area 13 - Galt North
Zoning R4
Direction Avenue to Cowan to Burnett
Rooms
Other Rooms Gazebo, Shed(s), Other
Basement Full, Finished
Bedroom 2 3
Kitchen 1
Interior
Interior Features Central Vacuum
Heating Forced Air, Natural Gas
Cooling Central Air
Fireplaces Number 4
Fireplaces Type Electric, Gas
Fireplace Yes
Appliance Bar Fridge, Water Heater Owned, Water Softener, Dishwasher, Dryer, Hot Water Tank Owned, Refrigerator, Stove, Washer
Laundry In Basement
Exterior
Exterior Feature Landscaped
Parking Features Attached Garage, Asphalt
Garage Spaces 1.0
Fence Full
Roof Type Asphalt Shing
Porch Deck, Patio
Lot Frontage 64.0
Lot Depth 101.0
Garage Yes
Building
Lot Description Urban, Greenbelt, Park, Place of Worship, Playground Nearby, Public Transit, Quiet Area, Schools, Shopping Nearby
Faces Avenue to Cowan to Burnett
Foundation Poured Concrete
Sewer Sewer (Municipal)
Water Municipal
Architectural Style Two Story
Structure Type Brick,Vinyl Siding
New Construction No
Others
Senior Community No
Tax ID 226610060
Ownership Freehold/None






