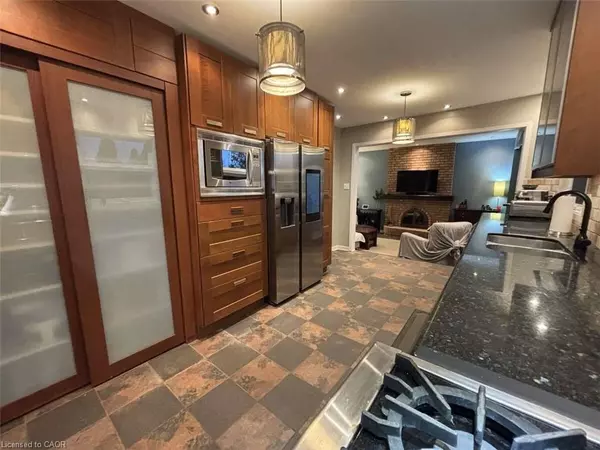
6942 Barrisdale Drive Mississauga, ON L5N 2H4
5 Beds
5 Baths
2,000 SqFt
Open House
Sun Sep 21, 1:00pm - 3:00pm
UPDATED:
Key Details
Property Type Single Family Home
Sub Type Single Family Residence
Listing Status Active
Purchase Type For Sale
Square Footage 2,000 sqft
Price per Sqft $669
MLS Listing ID 40771956
Style Two Story
Bedrooms 5
Full Baths 2
Half Baths 3
Abv Grd Liv Area 2,260
Year Built 1977
Annual Tax Amount $7,599
Property Sub-Type Single Family Residence
Source Cornerstone
Property Description
Location
Province ON
County Peel
Area Ms - Mississauga
Zoning R2
Direction Derry Road West and Millcreek Drive / Erin Mills Parkway and Battleford Road
Rooms
Basement Separate Entrance, Full, Partially Finished
Kitchen 1
Interior
Interior Features Central Vacuum, Built-In Appliances, Ceiling Fan(s), Floor Drains, Water Meter, Work Bench
Heating Forced Air, Natural Gas
Cooling Central Air
Fireplaces Number 1
Fireplaces Type Family Room, Wood Burning
Fireplace Yes
Window Features Window Coverings
Appliance Water Heater, Built-in Microwave, Dishwasher, Dryer, Freezer, Gas Oven/Range, Range Hood, Refrigerator, Washer
Laundry Electric Dryer Hookup, Laundry Room, Main Level, Sink, Washer Hookup
Exterior
Parking Features Attached Garage, Garage Door Opener, Asphalt
Garage Spaces 2.0
Fence Full
Waterfront Description Lake/Pond
Roof Type Asphalt Shing
Porch Deck
Lot Frontage 74.0
Lot Depth 110.0
Garage Yes
Building
Lot Description Urban, Irregular Lot, Corner Lot, Highway Access, Hospital, Library, Major Highway, Park, Place of Worship, Playground Nearby, Public Transit, Rec./Community Centre, School Bus Route, Schools, Trails
Faces Derry Road West and Millcreek Drive / Erin Mills Parkway and Battleford Road
Foundation Concrete Perimeter
Sewer Sewer (Municipal)
Water Municipal-Metered
Architectural Style Two Story
Structure Type Brick,Vinyl Siding
New Construction No
Others
Senior Community false
Tax ID 131310144
Ownership Freehold/None






