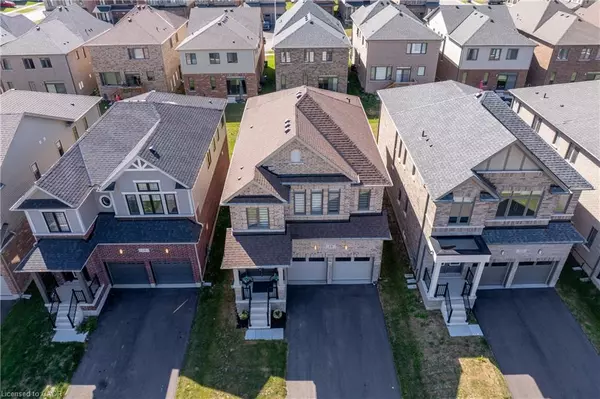
18 Prince Philip Blvd Boulevard Ayr, ON N0B 1E0
4 Beds
4 Baths
2,300 SqFt
Open House
Sun Sep 21, 12:00pm - 2:00pm
Sat Sep 27, 2:00pm - 4:00pm
Sun Sep 28, 12:00pm - 2:00pm
UPDATED:
Key Details
Property Type Single Family Home
Sub Type Single Family Residence
Listing Status Active
Purchase Type For Sale
Square Footage 2,300 sqft
Price per Sqft $423
MLS Listing ID 40771099
Style Two Story
Bedrooms 4
Full Baths 3
Half Baths 1
Abv Grd Liv Area 2,300
Year Built 2023
Annual Tax Amount $6,172
Property Sub-Type Single Family Residence
Source Cornerstone
Property Description
Custom zebra blinds on every window add a sleek, modern touch, while engineered hardwood and tile floors throughout the main level provide a stylish and durable finish. The primary suite is a private retreat, complete with a walk-in closet and a luxurious 5-piece ensuite featuring a soaker tub and glass shower. A generously sized secondary suite offers partially vaulted ceilings and its own private 3-piece bath with a tiled shower. The remaining two bedrooms share a convenient bathroom with a separate shower room—perfectly designed to suit a growing family.
Set on a 104' x 36' lot, the backyard is a blank canvas awaiting your imagination—ready to be transformed into the outdoor retreat of your dreams. Ayr offers the best of small-town living with a picturesque downtown, while still providing modern conveniences such as a large grocery store, great restaurants, and local breweries—all just minutes from Highway 401.
Location
Province ON
County Waterloo
Area 16 - N. Dumfries Twp. (W. Of 24 - Rural W.)
Zoning Z.4d
Direction Swan St., Leslie Davis St. , round about to Prince Philip
Rooms
Basement Full, Unfinished
Kitchen 1
Interior
Interior Features Auto Garage Door Remote(s), Built-In Appliances
Heating Forced Air, Natural Gas
Cooling Central Air
Fireplaces Type Roughed In
Fireplace Yes
Appliance Range, Dishwasher, Dryer, Gas Oven/Range, Gas Stove, Refrigerator, Washer
Laundry Laundry Room, Upper Level
Exterior
Parking Features Attached Garage, Garage Door Opener
Garage Spaces 2.0
Waterfront Description River/Stream
Roof Type Asphalt Shing
Porch Porch
Lot Frontage 36.09
Lot Depth 104.4
Garage Yes
Building
Lot Description Rural, Rectangular, Highway Access, Library, Major Highway, Park, Playground Nearby, Rec./Community Centre, Schools
Faces Swan St., Leslie Davis St. , round about to Prince Philip
Sewer Sewer (Municipal)
Water Municipal
Architectural Style Two Story
Structure Type Brick
New Construction No
Schools
Elementary Schools Cedar Creek P. S./ St. Brigid Catholic
High Schools Southwood Secondary/ Monsignor Doyle
Others
Senior Community false
Tax ID 227161395
Ownership Freehold/None






