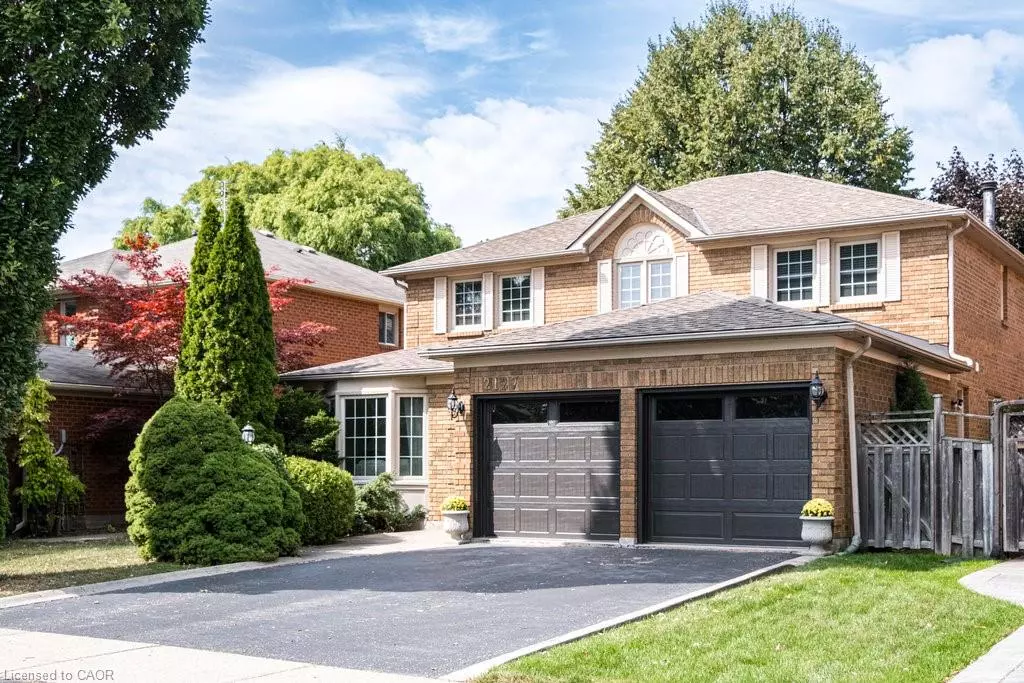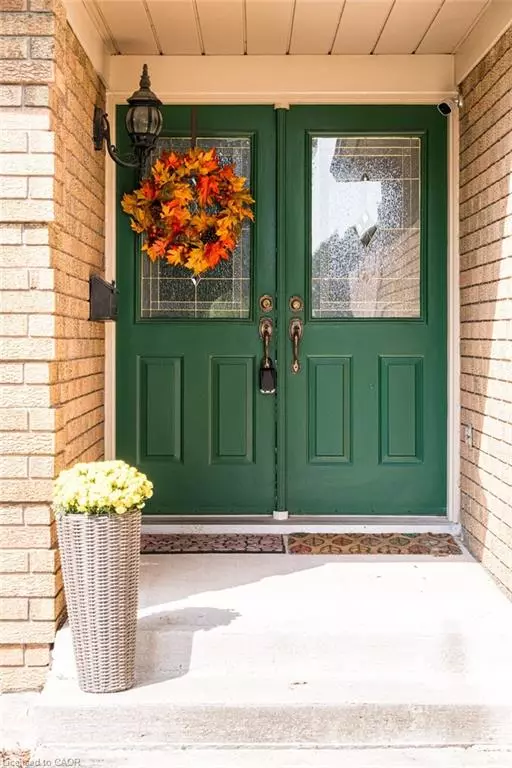
2127 Brays Lane Oakville, ON L6M 2T2
4 Beds
3 Baths
2,674 SqFt
Open House
Sat Sep 27, 2:00pm - 4:00pm
Sun Sep 28, 2:00pm - 4:00pm
UPDATED:
Key Details
Property Type Single Family Home
Sub Type Detached
Listing Status Active
Purchase Type For Sale
Square Footage 2,674 sqft
Price per Sqft $654
MLS Listing ID 40772232
Style Two Story
Bedrooms 4
Full Baths 2
Half Baths 1
Abv Grd Liv Area 2,674
Year Built 1988
Annual Tax Amount $6,969
Property Sub-Type Detached
Source Cornerstone
Property Description
to create additional living areas such as a rec room, home gym, or in-law suite. Brand new carpeting throughout is an extra bonus.
With its prime location, this home is close to parks, Glen Abbey golf course and all the amenities Oakville has to offer. Don't miss the opportunity to own a well-appointed home in one of Oakville's most desirable neighbourhoods! WELCOME HOME!
Location
Province ON
County Halton
Area 1 - Oakville
Zoning RL5
Direction North on Third Line off the QEW, left on King's College Dr., left on Giles Gate, right on Brays Lane
Rooms
Basement Full, Unfinished
Bedroom 2 4
Kitchen 1
Interior
Interior Features Rough-in Bath
Heating Forced Air, Natural Gas
Cooling Central Air
Fireplaces Number 1
Fireplaces Type Wood Burning
Fireplace Yes
Window Features Window Coverings
Appliance Dishwasher, Dryer, Microwave, Refrigerator, Stove, Washer
Laundry Main Level
Exterior
Parking Features Attached Garage
Garage Spaces 2.0
Roof Type Asphalt Shing
Porch Deck
Lot Frontage 49.32
Lot Depth 118.35
Garage Yes
Building
Lot Description Urban, Near Golf Course, Hospital, Library, Park, Place of Worship, Public Transit, Schools
Faces North on Third Line off the QEW, left on King's College Dr., left on Giles Gate, right on Brays Lane
Foundation Concrete Block
Sewer Sewer (Municipal)
Water Municipal
Architectural Style Two Story
Structure Type Brick
New Construction No
Others
Senior Community No
Tax ID 250680213
Ownership Freehold/None
Virtual Tour https://tours.vogelcreative.ca/2127brayslane






